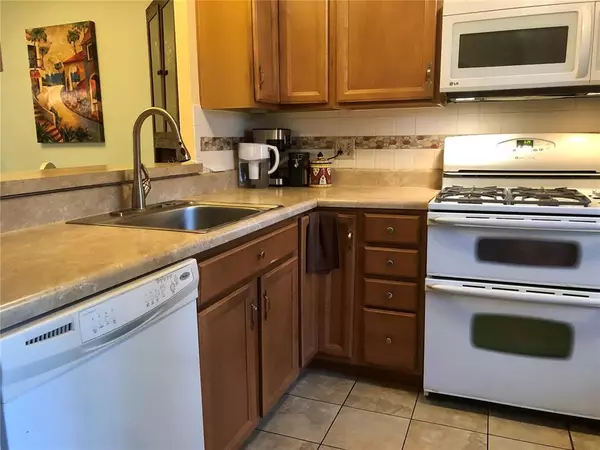For more information regarding the value of a property, please contact us for a free consultation.
1520 FLINT DR W #9-E Clearwater, FL 33759
Want to know what your home might be worth? Contact us for a FREE valuation!

Our team is ready to help you sell your home for the highest possible price ASAP
Key Details
Sold Price $136,000
Property Type Condo
Sub Type Condominium
Listing Status Sold
Purchase Type For Sale
Square Footage 886 sqft
Price per Sqft $153
Subdivision Mission Hills Condo
MLS Listing ID U8131967
Sold Date 09/08/21
Bedrooms 2
Full Baths 2
Construction Status Inspections
HOA Fees $494/mo
HOA Y/N Yes
Year Built 1971
Annual Tax Amount $77
Property Description
SUPER CLEAN, TURNKEY, MOVE-IN READY BEAUTIFUL 2BEDROOM/2BATH VILLA in one of Clearwater's most desirable 55+ communities!! SHOW STOPPER BRAZILIAN BROWN CHERRY WOOD FLOORS, UPDATED CHEF'S KITCHEN WITH EXTRA BUILT IN CABINETRY, NEWER WINDOWS, ROOF & HVAC (2016), INSIDE LAUNDRY, AND SO MUCH MORE!! Covered carport with easy access parking provided in 55+ Mission Hills Community, a beautifully maintained desirable location with mature landscaping. Very active Club House (cards games, bingo, dominoes, ice cream socials, dinners, and excursions) with library, fitness equipment, pool and ping pong tables, shuffleboard, and large heated community pool for very safe and active lifestyle. Walking distance from Bayside Plaza, which includes Publix and many more desirable businesses for convenient shopping and dining. Offered with individual utility shed. Minutes to Safety Harbor and easy access to the beaches and to Tampa.
Location
State FL
County Pinellas
Community Mission Hills Condo
Direction W
Interior
Interior Features Ceiling Fans(s), Living Room/Dining Room Combo, Master Bedroom Main Floor
Heating Central, Natural Gas
Cooling Central Air
Flooring Ceramic Tile, Wood
Fireplace false
Appliance Dishwasher, Disposal, Dryer, Gas Water Heater, Microwave, Range, Refrigerator, Washer
Exterior
Exterior Feature Irrigation System, Lighting, Rain Gutters, Sidewalk
Garage Assigned, Covered, Ground Level, Guest, On Street
Pool Above Ground, Gunite, Heated, In Ground
Community Features Buyer Approval Required, Fitness Center, Irrigation-Reclaimed Water, No Truck/RV/Motorcycle Parking, Pool, Sidewalks
Utilities Available BB/HS Internet Available, Cable Connected, Electricity Connected, Natural Gas Connected, Sewer Connected, Sprinkler Recycled, Street Lights, Underground Utilities
Waterfront false
Roof Type Built-Up,Shake,Shingle
Porch Patio
Garage false
Private Pool No
Building
Story 1
Entry Level One
Foundation Slab
Sewer Public Sewer
Water None
Structure Type Block,Stucco,Wood Frame
New Construction false
Construction Status Inspections
Others
Pets Allowed No
HOA Fee Include Cable TV,Common Area Taxes,Pool,Escrow Reserves Fund,Gas,Insurance,Internet,Maintenance Structure,Maintenance Grounds,Pool,Private Road,Recreational Facilities,Sewer,Trash,Water
Senior Community Yes
Ownership Condominium
Monthly Total Fees $494
Acceptable Financing Cash, Conventional
Membership Fee Required Required
Listing Terms Cash, Conventional
Special Listing Condition None
Read Less

© 2024 My Florida Regional MLS DBA Stellar MLS. All Rights Reserved.
Bought with CHARLES RUTENBERG REALTY INC
GET MORE INFORMATION




