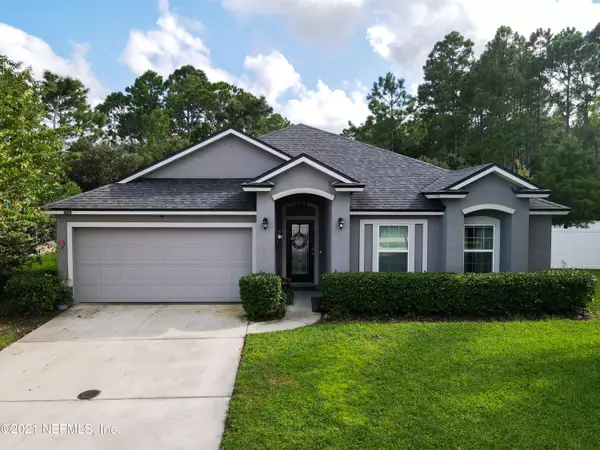For more information regarding the value of a property, please contact us for a free consultation.
320 SUNSHINE DR St Augustine, FL 32086
Want to know what your home might be worth? Contact us for a FREE valuation!

Our team is ready to help you sell your home for the highest possible price ASAP
Key Details
Sold Price $370,000
Property Type Single Family Home
Sub Type Single Family Residence
Listing Status Sold
Purchase Type For Sale
Square Footage 1,864 sqft
Price per Sqft $198
Subdivision Summer Point
MLS Listing ID 1131779
Sold Date 01/10/22
Style Traditional
Bedrooms 4
Full Baths 2
HOA Fees $41/ann
HOA Y/N Yes
Originating Board realMLS (Northeast Florida Multiple Listing Service)
Year Built 2013
Property Description
Welcome to 320 Sunshine Drive in Summer Point!! This open floor plan offers 4 bedrooms, 2 baths, and an enormous amount of space for all your entertainment desires. The home features a 2-car garage, a rear screened-in covered patio that walks out to your massive backyard, wood-look tile floors throughout, a beautiful bay window in the master bedroom, updated pendant lights in the kitchen, and towering 42'' dark wood upper cabinets. The clean and upgraded kitchen will surely bring out your inner chef including granite countertops, a double sink, a California-style breakfast bar, walk-in pantry, and stainless steel appliances. If you are looking for peace and quiet, come enjoy one of the largest backyards in the neighborhood backing up to a nature preserve. Bonus: the home is equipped with smart home features which include - Rachio Smart Sprinkler System, Nest thermostat, and a surround system with Onkyo Plant and Yamaha speakers. Book a private showing today!!
Location
State FL
County St. Johns
Community Summer Point
Area 337-Old Moultrie Rd/Wildwood
Direction US 1 South to Summer Point Subdivision, stay straight then left on Sunshine Drive. 320 Sunshine Drive in the cul de sac.
Interior
Interior Features Breakfast Nook, Eat-in Kitchen, Entrance Foyer, Primary Bathroom -Tub with Separate Shower, Primary Downstairs, Walk-In Closet(s)
Heating Central
Cooling Central Air
Flooring Tile
Exterior
Exterior Feature Balcony
Garage Spaces 2.0
Fence Back Yard
Pool None
Waterfront No
Roof Type Shingle
Total Parking Spaces 2
Private Pool No
Building
Sewer Public Sewer
Water Public
Architectural Style Traditional
Structure Type Frame,Stucco
New Construction No
Schools
Elementary Schools Otis A. Mason
Middle Schools Gamble Rogers
High Schools Pedro Menendez
Others
Tax ID 1831210400
Acceptable Financing Cash, Conventional, FHA, VA Loan
Listing Terms Cash, Conventional, FHA, VA Loan
Read Less
Bought with DJ & LINDSEY REAL ESTATE
GET MORE INFORMATION




