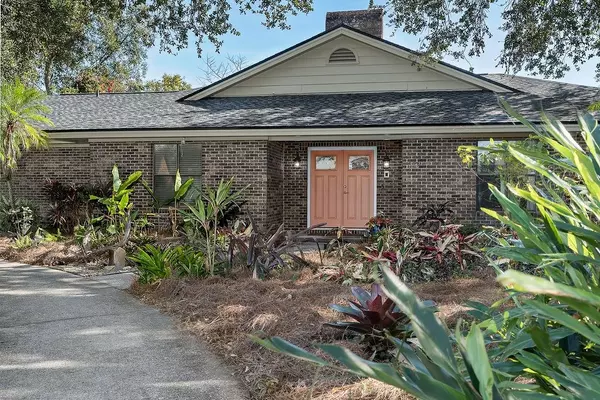1241 SUMMIT CHASE DR Lakeland, FL 33813
UPDATED:
01/14/2025 07:00 PM
Key Details
Property Type Single Family Home
Sub Type Single Family Residence
Listing Status Pending
Purchase Type For Sale
Square Footage 2,593 sqft
Price per Sqft $204
Subdivision Summit Chase
MLS Listing ID L4949728
Bedrooms 5
Full Baths 2
Half Baths 1
Construction Status Appraisal,Financing,Inspections
HOA Fees $100/ann
HOA Y/N Yes
Originating Board Stellar MLS
Year Built 1978
Annual Tax Amount $3,999
Lot Size 0.340 Acres
Acres 0.34
Lot Dimensions 128x120
Property Description
Enjoy brand-new flooring throughout and fresh paint in the main living areas. The spacious primary bedroom features a large walk-in closet and an updated ensuite bath you'll adore. Both additional bathrooms have also been beautifully updated.
Step outside to your very own backyard oasis with lush landscaping, a sparkling pool, and swings perfect for relaxing or entertaining.
Other updates include a new roof (2024), a new garage door, and a stylish new front door—all the details that make this house feel like home.
Don't miss the chance to see this gem for yourself! Schedule your showing today!
Location
State FL
County Polk
Community Summit Chase
Zoning R-1
Interior
Interior Features Ceiling Fans(s), Eat-in Kitchen, Kitchen/Family Room Combo, Open Floorplan
Heating Central
Cooling Central Air
Flooring Luxury Vinyl, Tile
Fireplace true
Appliance Dishwasher, Range, Refrigerator
Laundry Inside
Exterior
Exterior Feature Irrigation System, Outdoor Shower
Garage Spaces 2.0
Pool In Ground
Utilities Available Electricity Connected, Public
View Pool
Roof Type Shingle
Attached Garage true
Garage true
Private Pool Yes
Building
Story 1
Entry Level One
Foundation Slab
Lot Size Range 1/4 to less than 1/2
Sewer Septic Tank
Water Public
Structure Type Brick,Wood Frame
New Construction false
Construction Status Appraisal,Financing,Inspections
Others
Pets Allowed Yes
Senior Community No
Ownership Fee Simple
Monthly Total Fees $8
Acceptable Financing Cash, Conventional, FHA, VA Loan
Membership Fee Required Optional
Listing Terms Cash, Conventional, FHA, VA Loan
Special Listing Condition None




