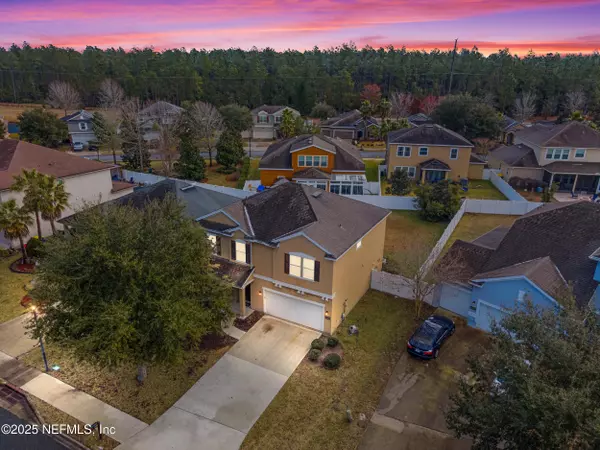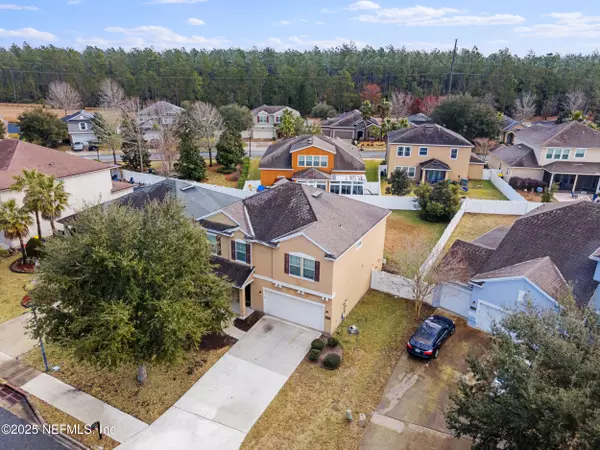16341 DAWNWOOD CT Jacksonville, FL 32218
OPEN HOUSE
Sat Feb 01, 12:00pm - 2:00pm
Sun Feb 02, 12:00pm - 2:00pm
UPDATED:
01/31/2025 05:00 PM
Key Details
Property Type Single Family Home
Sub Type Single Family Residence
Listing Status Active
Purchase Type For Sale
Square Footage 2,370 sqft
Price per Sqft $158
Subdivision Yellow Bluff Hideaway
MLS Listing ID 2067760
Style Traditional
Bedrooms 4
Full Baths 2
Half Baths 1
HOA Fees $75/ann
HOA Y/N Yes
Originating Board realMLS (Northeast Florida Multiple Listing Service)
Year Built 2011
Annual Tax Amount $5,398
Lot Size 7,840 Sqft
Acres 0.18
Property Description
Come by to tour this great home, Saturday 2/1 and Sunday 2/2 from 12p-2p!
Welcome Home to Cul-de-Sac Living!
Nestled on a quiet cul-de-sac, this freshly painted home offers the perfect blend of space, style, and functionality. The open-concept main floor includes a flex space—ideal for a home office or playroom. Upstairs, you'll find four spacious bedrooms, a large loft/family room, and a convenient laundry room.
High ceilings, 42'' cabinets, granite countertops, and abundant natural light create an airy, elegant feel. The primary suite boasts a walk-in closet, dual sinks, a soaking tub, and a separate shower.
Outside, enjoy the oversized lot, providing extra privacy and room to entertain. The extended paver patio is fully screened, perfect for Florida evenings—minus the bugs!
Located in Yellow Bluff Landing, enjoy fantastic amenities with a low HOA and affordable CDD. Don't miss out—schedule your showing today!
Location
State FL
County Duval
Community Yellow Bluff Hideaway
Area 092-Oceanway/Pecan Park
Direction From I-95, east on Pecan Park Rd., left on Main St. (US17), right into Yellow Bluff Landing on Pond Run Lane, straight through roundabout, left on Magnolia Grove Way, left on Dawnwood, house on left
Interior
Interior Features Ceiling Fan(s), Eat-in Kitchen, Entrance Foyer, Kitchen Island, Pantry, Primary Bathroom -Tub with Separate Shower, Walk-In Closet(s)
Heating Central
Cooling Central Air
Flooring Carpet, Tile
Exterior
Parking Features Attached, Garage
Garage Spaces 2.0
Fence Back Yard, Vinyl
Utilities Available Cable Available, Electricity Connected, Sewer Connected, Water Connected
Amenities Available Basketball Court, Children's Pool, Clubhouse, Fitness Center, Playground
Roof Type Shingle
Porch Front Porch, Patio, Screened
Total Parking Spaces 2
Garage Yes
Private Pool No
Building
Lot Description Cul-De-Sac
Faces East
Sewer Public Sewer
Water Public
Architectural Style Traditional
Structure Type Stucco
New Construction No
Others
Senior Community No
Tax ID 1080952805
Acceptable Financing Cash, Conventional, FHA, VA Loan
Listing Terms Cash, Conventional, FHA, VA Loan



