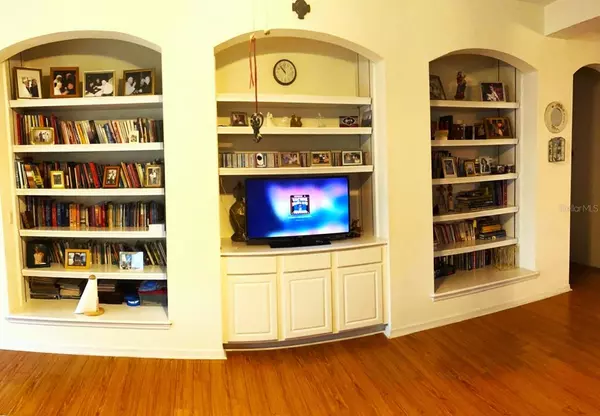18108 SUGAR BROOKE DR Tampa, FL 33647
UPDATED:
02/01/2025 11:58 PM
Key Details
Property Type Single Family Home
Sub Type Single Family Residence
Listing Status Active
Purchase Type For Sale
Square Footage 3,011 sqft
Price per Sqft $190
Subdivision Arbor Greene Ph 2 Units 1 A
MLS Listing ID TB8345420
Bedrooms 4
Full Baths 3
HOA Fees $110/ann
HOA Y/N Yes
Originating Board Stellar MLS
Year Built 1998
Annual Tax Amount $6,732
Lot Size 10,454 Sqft
Acres 0.24
Property Description
This David Weekley home is located on a corner lot adorned with Live Oak trees and an extra large fenced backyard. Recent upodates have been added to this property, like a new HVAC system 3 years ago, new roof 7 months ago and a new gas water heater 10 months ago. The home has 4 bedrooms, 3 bathrooms, and a 3-car garage. Adjacent to the Master bedroom you will enjoy a convenient retreat for reading, watching TV or any other use your family might want. It is loaded with large, convenient ground cabinets The bedroom located in front of the home, has been used as an office for its convenient view to the street and easy access to the door and one of the bathrooms. Crown molding has been added to different areas of the home, like in the Living Room, Dining Room, Foyer, Kitchen and Master Bedroom. Extra large Lanai, screened and ceramic tile flooring recently installed. The owners have enjoyed this home for years and it is now time to downsize and let your family to have as many happy moments in this nice home as the ones we have enjoyed., surrounded by the nicest, friendly neighbors.
Location
State FL
County Hillsborough
Community Arbor Greene Ph 2 Units 1 A
Zoning PD-A
Rooms
Other Rooms Media Room
Interior
Interior Features Ceiling Fans(s), Crown Molding, Eat-in Kitchen, High Ceilings, Kitchen/Family Room Combo, Thermostat, Walk-In Closet(s)
Heating Central, Heat Pump
Cooling Central Air
Flooring Carpet, Ceramic Tile, Laminate
Fireplace false
Appliance Dishwasher, Disposal, Dryer, Exhaust Fan, Gas Water Heater, Microwave, Range, Refrigerator, Washer
Laundry Laundry Room
Exterior
Exterior Feature Irrigation System, Rain Gutters, Sidewalk
Garage Spaces 3.0
Fence Wood
Community Features Deed Restrictions, Fitness Center, Gated Community - Guard, No Truck/RV/Motorcycle Parking, Playground, Pool, Sidewalks, Tennis Courts
Utilities Available Cable Available, Electricity Connected, Fire Hydrant, Natural Gas Connected, Phone Available, Sewer Connected, Street Lights, Water Connected
Amenities Available Basketball Court, Clubhouse, Fence Restrictions, Gated, Park, Pickleball Court(s), Playground, Pool, Tennis Court(s)
Roof Type Shingle
Porch Rear Porch, Screened
Attached Garage true
Garage true
Private Pool No
Building
Lot Description Corner Lot
Entry Level One
Foundation Slab
Lot Size Range 0 to less than 1/4
Builder Name David Weekley
Sewer Public Sewer
Water None
Structure Type Stucco
New Construction false
Schools
Elementary Schools Hunter'S Green-Hb
Middle Schools Benito-Hb
High Schools Wharton-Hb
Others
Pets Allowed Cats OK, Dogs OK, Yes
Senior Community No
Ownership Fee Simple
Monthly Total Fees $9
Membership Fee Required Required
Special Listing Condition None




