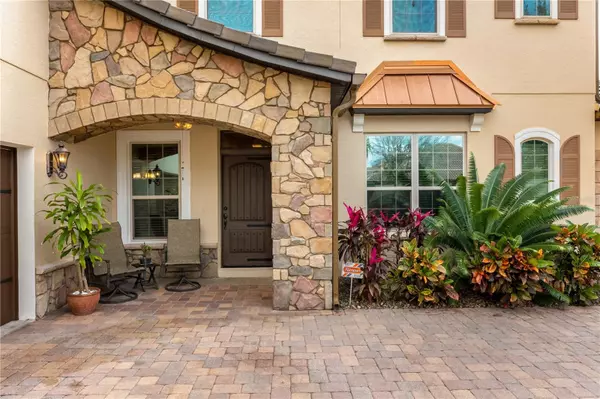1208 BELLA VISTA CIR Longwood, FL 32779
UPDATED:
02/02/2025 01:23 AM
Key Details
Property Type Single Family Home
Sub Type Single Family Residence
Listing Status Active
Purchase Type For Sale
Square Footage 4,899 sqft
Price per Sqft $196
Subdivision Bella Vista
MLS Listing ID O6275651
Bedrooms 6
Full Baths 5
HOA Fees $367/qua
HOA Y/N Yes
Originating Board Stellar MLS
Year Built 2013
Annual Tax Amount $7,358
Lot Size 9,147 Sqft
Acres 0.21
Property Description
The home's beautiful stone-accented façade and lush landscaping create an inviting curb appeal. A paver driveway leads to two garages, a 2 car and a 1-car garage, offering ample parking. Nestled in a sought-after gated community, residents enjoy access to parks, sports courts, and scenic walking trails.
Inside, the layout seamlessly connects multiple living spaces, ideal for both everyday living and entertaining. Recessed lighting and large windows invite abundant natural light, highlighting the high ceilings, upscale finishes, and designer touches throughout the home.
This home is perfect for multi-generational living, featuring two primary suites—one on the main floor and another upstairs. Each suite offers a private retreat with spa-like en-suite bathrooms, complete with soaking tubs, dual vanities, and walk-in showers. The additional four bedrooms also boast spacious layouts, walk-in closets, and plenty of privacy. One of the additional bedrooms plus the office are located downstairs and the other 3 bedrooms are located upstairs.
The gourmet kitchen includes stainless steel appliances, granite countertops, and custom cabinetry—truly the heart of the home.. A formal dining area and breakfast nook provide perfect spaces for hosting family gatherings or intimate dinners.
Step into your private paradise! The screened-in pool area features a sparkling custom pool with a waterfall feature, an 8 person spa, and ample lounge space. A built-in firepit and covered patio setup create the ultimate space for relaxation and entertaining.
This home is located in a highly desirable neighborhood with fantastic amenities, including a basketball court, sand volleyball, and a park with lush greenery. Conveniently close to top-rated schools, shopping, dining, and major highways, this home provides easy access to everything you need.
Additional features include a Kinetico reverse osmosis water filtration system, a Kinetico water softener system that is paid in full, and hard-wired video camera system throughout the property. The new owner must contact Security Pro to transfer system access, with no monthly charge, only service call fees. There are two AC systems that are four years old with a 10-year service plan. The home also features bamboo and tile flooring, a transferable termite bond, and black aluminum fencing in the backyard which creates privacy and a necessary feature for families with pets.
Your dream home awaits—schedule a private tour today!
Brought to you by https://www.zillow.com/view-imx/163f9800-53b3-48d2-90e4-f62e22e02099?setAttribution=mls&wl=true&initialViewType=pano&utm_source=dashboard
Location
State FL
County Seminole
Community Bella Vista
Zoning PUD
Interior
Interior Features Ceiling Fans(s), Kitchen/Family Room Combo, Living Room/Dining Room Combo, Primary Bedroom Main Floor, PrimaryBedroom Upstairs, Solid Wood Cabinets, Split Bedroom, Thermostat, Walk-In Closet(s)
Heating Electric
Cooling Central Air
Flooring Bamboo, Tile
Fireplace false
Appliance Dishwasher, Disposal, Kitchen Reverse Osmosis System, Microwave, Washer
Laundry Inside, Laundry Room
Exterior
Exterior Feature Garden
Garage Spaces 1.0
Pool Indoor
Community Features Gated Community - No Guard, Park, Playground, Sidewalks
Utilities Available Electricity Available, Public, Water Available
Amenities Available Basketball Court, Gated, Maintenance, Park, Playground
Roof Type Shingle
Porch Front Porch, Patio
Attached Garage true
Garage true
Private Pool Yes
Building
Entry Level Two
Foundation Slab
Lot Size Range 0 to less than 1/4
Sewer Public Sewer
Water Public
Structure Type Brick,Stucco
New Construction false
Schools
Elementary Schools Wekiva Elementary
Middle Schools Teague Middle
High Schools Lake Brantley High
Others
Pets Allowed Yes
HOA Fee Include Maintenance Grounds,Management
Senior Community No
Ownership Fee Simple
Monthly Total Fees $122
Acceptable Financing Cash, Conventional
Membership Fee Required Required
Listing Terms Cash, Conventional
Num of Pet 2
Special Listing Condition None




