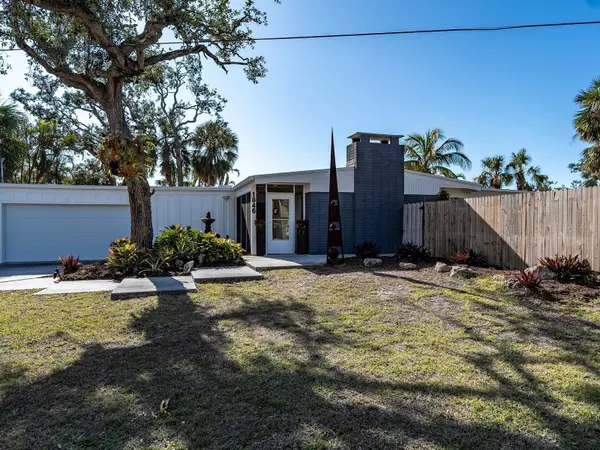1846 SANDALWOOD DR Sarasota, FL 34231
UPDATED:
02/19/2025 06:33 PM
Key Details
Property Type Single Family Home
Sub Type Single Family Residence
Listing Status Pending
Purchase Type For Sale
Square Footage 1,954 sqft
Price per Sqft $409
Subdivision Southpointe Shores
MLS Listing ID A4639415
Bedrooms 3
Full Baths 2
Construction Status Completed
HOA Fees $295/ann
HOA Y/N Yes
Originating Board Stellar MLS
Year Built 1960
Annual Tax Amount $3,831
Lot Size 0.320 Acres
Acres 0.32
Property Sub-Type Single Family Residence
Property Description
Location
State FL
County Sarasota
Community Southpointe Shores
Zoning RSF1
Rooms
Other Rooms Formal Dining Room Separate, Great Room, Inside Utility
Interior
Interior Features Built-in Features, Ceiling Fans(s), Crown Molding, High Ceilings, Open Floorplan, Solid Surface Counters, Solid Wood Cabinets, Stone Counters, Walk-In Closet(s), Window Treatments
Heating Central, Electric
Cooling Central Air
Flooring Tile, Wood
Fireplaces Type Living Room, Wood Burning
Furnishings Unfurnished
Fireplace true
Appliance Built-In Oven, Cooktop, Dishwasher, Dryer, Microwave, Refrigerator, Washer
Laundry Inside, Laundry Room
Exterior
Exterior Feature Lighting, Private Mailbox, Rain Gutters, Sliding Doors, Storage
Parking Features Boat, Circular Driveway, Driveway, Garage Door Opener, Garage Faces Rear, Garage Faces Side, Oversized, Parking Pad
Garage Spaces 2.0
Fence Fenced
Pool Deck, In Ground, Outside Bath Access
Community Features Association Recreation - Owned, Fitness Center, Park, Playground, Pool, Restaurant, Tennis Courts
Utilities Available Public
Amenities Available Optional Additional Fees, Other, Recreation Facilities
Water Access Yes
Water Access Desc Bay/Harbor,Canal - Saltwater,Intracoastal Waterway
Roof Type Built-Up
Porch Covered, Deck, Front Porch, Patio, Rear Porch
Attached Garage true
Garage true
Private Pool Yes
Building
Lot Description Cleared, Corner Lot, In County, Irregular Lot, Landscaped, Near Golf Course, Near Marina, Near Public Transit, Oversized Lot, Paved
Story 1
Entry Level One
Foundation Slab
Lot Size Range 1/4 to less than 1/2
Sewer Septic Tank
Water Public
Architectural Style Custom, Historic
Structure Type Brick,Wood Siding
New Construction false
Construction Status Completed
Schools
Elementary Schools Gulf Gate Elementary
Middle Schools Brookside Middle
High Schools Riverview High
Others
Pets Allowed Yes
HOA Fee Include Other,Recreational Facilities
Senior Community No
Ownership Fee Simple
Monthly Total Fees $24
Membership Fee Required Optional
Special Listing Condition None
Virtual Tour https://my.matterport.com/show/?m=WJLux1dPeyH




