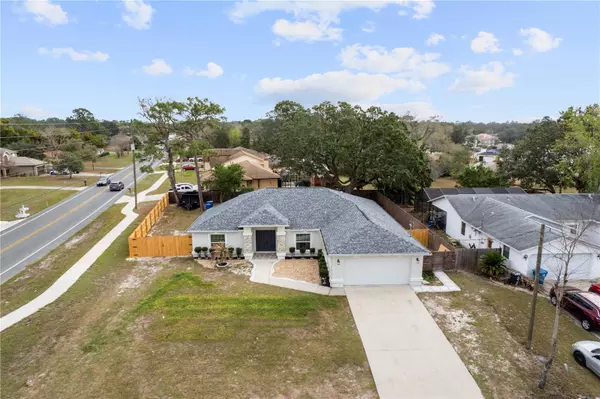10424 GIFFORD DR Spring Hill, FL 34608
UPDATED:
02/21/2025 03:49 PM
Key Details
Property Type Single Family Home
Sub Type Single Family Residence
Listing Status Active
Purchase Type For Sale
Square Footage 2,234 sqft
Price per Sqft $205
Subdivision Spring Hill
MLS Listing ID TB8352932
Bedrooms 5
Full Baths 3
HOA Y/N No
Originating Board Stellar MLS
Year Built 2017
Annual Tax Amount $4,947
Lot Size 0.280 Acres
Acres 0.28
Lot Dimensions 92x125
Property Sub-Type Single Family Residence
Property Description
Location
State FL
County Hernando
Community Spring Hill
Zoning PDP
Interior
Interior Features Built-in Features, Ceiling Fans(s), Living Room/Dining Room Combo
Heating Central
Cooling Central Air, Mini-Split Unit(s)
Flooring Carpet, Luxury Vinyl, Tile
Fireplace true
Appliance Dishwasher, Electric Water Heater, Microwave, Refrigerator
Laundry Inside
Exterior
Exterior Feature French Doors, Other
Garage Spaces 2.0
Utilities Available Cable Available, Electricity Available
Roof Type Shingle
Attached Garage true
Garage true
Private Pool No
Building
Story 1
Entry Level One
Foundation Slab
Lot Size Range 1/4 to less than 1/2
Sewer Septic Tank
Water Public
Structure Type Block
New Construction false
Others
Senior Community No
Ownership Fee Simple
Acceptable Financing Cash, Conventional, FHA, Other
Listing Terms Cash, Conventional, FHA, Other
Special Listing Condition None
Virtual Tour https://www.propertypanorama.com/instaview/stellar/TB8352932




