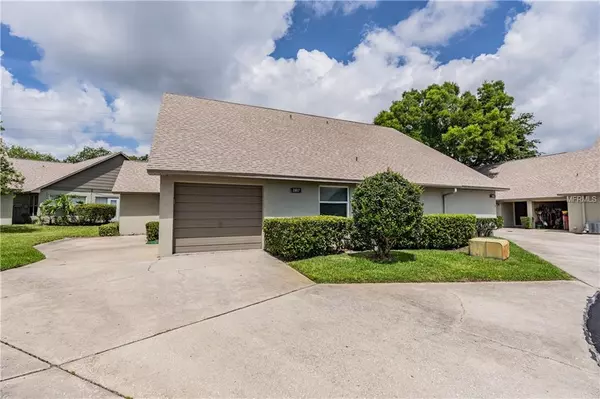For more information regarding the value of a property, please contact us for a free consultation.
2817 LAFITTE CT #34 Clearwater, FL 33761
Want to know what your home might be worth? Contact us for a FREE valuation!

Our team is ready to help you sell your home for the highest possible price ASAP
Key Details
Sold Price $220,000
Property Type Condo
Sub Type Condominium
Listing Status Sold
Purchase Type For Sale
Square Footage 1,585 sqft
Price per Sqft $138
Subdivision Chateaux Woods Condo
MLS Listing ID U8045381
Sold Date 06/25/19
Bedrooms 3
Full Baths 2
Construction Status Financing,Inspections
HOA Fees $273/mo
HOA Y/N Yes
Year Built 1980
Annual Tax Amount $3,375
Property Description
One or more photo(s) has been virtually staged. Welcome to 2817 Lafitte Cir in the heart of Countryside in the Maintenance Free Chateaux Woods Community. Tastefully Updated 2 Story, 3 Bedroom, 2 Bath, 1 Car garage with Stainless Steel Appliances, Granite Countertops, and Enclosed Sun Room with Ceramic tile. All New Windows throughout, Neutral Designer 18" tile in all of living area, upgraded carpet and padding, new closet doors. Highly desirable floor plan with 2 bedrooms upstairs and 1 bedroom downstairs. Enjoy the Sparkling Swimming Pool, it is only a short distance away. Chateaux Woods is centrally located minutes from the Westfield Shopping Mall, Restaurants, Schools, Beaches, Golfing, Country Parks and Tampa International Airport.
Location
State FL
County Pinellas
Community Chateaux Woods Condo
Rooms
Other Rooms Inside Utility
Interior
Interior Features Ceiling Fans(s), Vaulted Ceiling(s), Walk-In Closet(s)
Heating Central, Electric
Cooling Central Air
Flooring Carpet, Ceramic Tile
Fireplace false
Appliance Dishwasher, Disposal, Electric Water Heater, Microwave, Range, Refrigerator
Laundry Inside
Exterior
Exterior Feature Sidewalk
Garage Garage Door Opener
Garage Spaces 1.0
Community Features Deed Restrictions, Pool
Utilities Available Cable Available, Electricity Connected, Public
Amenities Available Pool
Roof Type Shingle
Attached Garage true
Garage true
Private Pool No
Building
Lot Description In County, Paved
Story 2
Entry Level Two
Foundation Slab
Sewer Public Sewer
Water Public
Structure Type Block,Stucco
New Construction false
Construction Status Financing,Inspections
Schools
Elementary Schools Curlew Creek Elementary-Pn
Middle Schools Safety Harbor Middle-Pn
High Schools Countryside High-Pn
Others
Pets Allowed Yes
HOA Fee Include Pool,Escrow Reserves Fund,Insurance,Maintenance Structure,Maintenance Grounds
Senior Community No
Pet Size Extra Large (101+ Lbs.)
Ownership Condominium
Monthly Total Fees $273
Acceptable Financing Cash, Conventional
Membership Fee Required Required
Listing Terms Cash, Conventional
Num of Pet 1
Special Listing Condition None
Read Less

© 2024 My Florida Regional MLS DBA Stellar MLS. All Rights Reserved.
Bought with AMERIVEST REALTY
GET MORE INFORMATION




