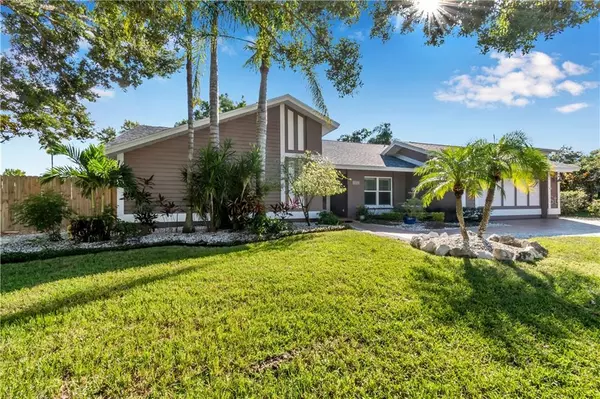For more information regarding the value of a property, please contact us for a free consultation.
2991 ASHECROFT CT Clearwater, FL 33761
Want to know what your home might be worth? Contact us for a FREE valuation!

Our team is ready to help you sell your home for the highest possible price ASAP
Key Details
Sold Price $532,500
Property Type Single Family Home
Sub Type Single Family Residence
Listing Status Sold
Purchase Type For Sale
Square Footage 3,422 sqft
Price per Sqft $155
Subdivision Countryside Tr 55
MLS Listing ID U8063999
Sold Date 12/16/19
Bedrooms 4
Full Baths 3
Half Baths 1
Construction Status Financing
HOA Y/N No
Year Built 1983
Annual Tax Amount $5,810
Lot Size 0.510 Acres
Acres 0.51
Lot Dimensions 80x132
Property Description
This private corner, double lot saltwater pool home offers 3422 square feet of indoor living space, including 4 bedrooms, 3.5 bathrooms, office/bonus room. One of the bedrooms could serve as an In-Law Suite, with its separate full bath, and access to the Lanai. This home has a 3-way split plan with large, Vaulted ceilings, and open shared spaces. The updated kitchen features soft-close cabinetry, large center island with cooktop, breakfast bar with cut glass top, stainless steel farm sink and appliances, stand-alone full-size refrigerator & separate freezer, separate wine/beverage cooler, and granite countertops. Master Bedroom features a huge walk-in closet, custom-designed Bath with separate walk-in shower, and jetted soaking tub with its own private double French doors spilling out to an oasis of a Lanai. The other 3 bedrooms all have brand new carpeting, and beautifully updated bathroom areas featuring Travertine and custom cabinets/counters/glass. The vaulted Family Room, with a wood-burning fireplace, opens onto the newly updated (2016) Lanai/Entertainment area, highlighted with a Hot Tub, Pebble Tec pool surface, Paver deck, sandy beach areas, Tiki bar, Cabana, and privacy fence. The entire interior just received new paint and carpeting. Roof 2018, HVAC 2015-5ton, 2016-3ton, Hot Water Heater 2019. Countryside is at the center of it all in Pinellas County, Beaches, Airports, Shopping, Schools, Golf Courses. Make this your Home for the Holidays!!
Location
State FL
County Pinellas
Community Countryside Tr 55
Rooms
Other Rooms Den/Library/Office
Interior
Interior Features Built-in Features, Cathedral Ceiling(s), Ceiling Fans(s), Central Vaccum, Kitchen/Family Room Combo, Living Room/Dining Room Combo, Open Floorplan, Skylight(s), Solid Wood Cabinets, Split Bedroom, Stone Counters, Walk-In Closet(s)
Heating Central
Cooling Central Air
Flooring Carpet, Tile
Fireplaces Type Family Room, Wood Burning
Fireplace true
Appliance Built-In Oven, Cooktop, Dishwasher, Disposal, Dryer, Electric Water Heater, Exhaust Fan, Freezer, Microwave, Washer, Water Softener
Laundry Inside, Laundry Room
Exterior
Exterior Feature Fence, French Doors, Sidewalk, Sliding Doors, Sprinkler Metered
Garage Spaces 2.0
Pool Gunite, In Ground, Lighting, Salt Water
Utilities Available BB/HS Internet Available, Cable Available, Electricity Connected, Sprinkler Meter
Roof Type Shingle
Attached Garage true
Garage true
Private Pool Yes
Building
Lot Description Corner Lot, Near Golf Course, Oversized Lot, Sidewalk, Paved
Story 1
Entry Level One
Foundation Slab
Lot Size Range 1/2 Acre to 1 Acre
Sewer Public Sewer
Water Public
Structure Type Block,Stucco
New Construction false
Construction Status Financing
Schools
Elementary Schools Curlew Creek Elementary-Pn
Middle Schools Safety Harbor Middle-Pn
High Schools Countryside High-Pn
Others
Senior Community No
Ownership Fee Simple
Acceptable Financing Cash, Conventional, FHA, VA Loan
Listing Terms Cash, Conventional, FHA, VA Loan
Special Listing Condition None
Read Less

© 2024 My Florida Regional MLS DBA Stellar MLS. All Rights Reserved.
Bought with KELLER WILLIAMS GULFSIDE RLTY
GET MORE INFORMATION




