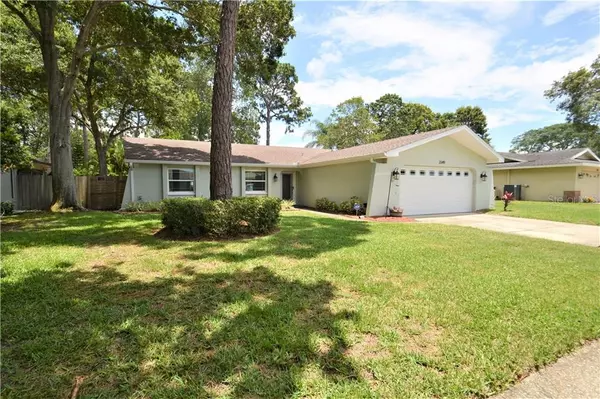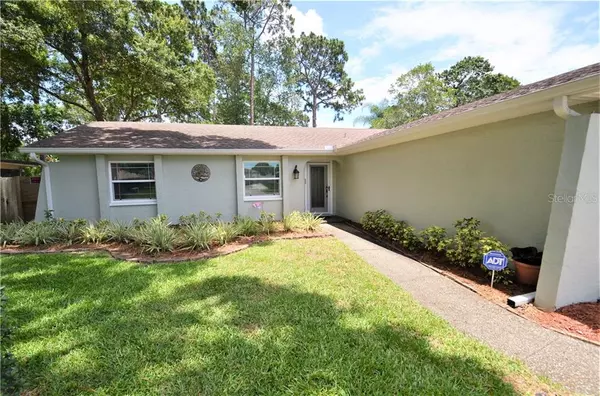For more information regarding the value of a property, please contact us for a free consultation.
3349 MASTERS DR Clearwater, FL 33761
Want to know what your home might be worth? Contact us for a FREE valuation!

Our team is ready to help you sell your home for the highest possible price ASAP
Key Details
Sold Price $382,000
Property Type Single Family Home
Sub Type Single Family Residence
Listing Status Sold
Purchase Type For Sale
Square Footage 1,879 sqft
Price per Sqft $203
Subdivision Countryside Tr 57
MLS Listing ID U8091971
Sold Date 09/10/20
Bedrooms 3
Full Baths 2
Construction Status Financing
HOA Y/N No
Year Built 1979
Annual Tax Amount $4,261
Lot Size 9,147 Sqft
Acres 0.21
Lot Dimensions 80x115
Property Description
Wow! This is an spectacular 3 bedroom, 2 bathroom home located in Countryside Estates! This gorgeous ranch home welcomes you with a great open floor plan, soaring vaulted ceilings and a beautiful living/dining room area that is simply perfect for you to create memorable moments with your family. The open kitchen will allow you to entertain with your guests and friends while cooking. All the stainless-steel appliances are included: range (Frigidaire), dishwasher (Frigidaire), wine refrigeration (Kenmore) and refrigerator (Kitchen Aid). The spacious master suite (23X13) has an extra room that can be very easily used as nursery, office, exercise room or just another reading area. The master bathroom has been completely renovated, with dual sinks, walk-in shower with frameless glass door. You will absolutely love the large walk in closet! The second bathroom has been renovated beautifully too. The other 2 spacious bedrooms (12X11) have newer carpet and plenty of closet space. We cannot forget to mention the new screened porch which is a wonderful outdoor living area where your can enjoy your morning coffee while your family and pets enjoy the fenced backyard! The garage is another great feature in the house. It is oversized with a utility sink and there is an area for a workshop. This home is move in ready and will meet all your needs. This home also has a newer electric panel, newer impact garage door, newer impact windows and pocket sliding doors and a brand new flat roof over the porch. This home is just a short distance drive from shopping, restaurants, hospitals, golfing, movies, beaches and so much more. This home will not last long. Virtual tours available upon request!
Location
State FL
County Pinellas
Community Countryside Tr 57
Interior
Interior Features Cathedral Ceiling(s), Ceiling Fans(s), Eat-in Kitchen, High Ceilings, Living Room/Dining Room Combo, Open Floorplan, Solid Surface Counters, Solid Wood Cabinets, Walk-In Closet(s)
Heating Central, Electric
Cooling Central Air
Flooring Carpet, Ceramic Tile
Furnishings Unfurnished
Fireplace false
Appliance Dishwasher, Disposal, Dryer, Electric Water Heater, Microwave, Range, Range Hood, Refrigerator, Washer, Water Softener, Wine Refrigerator
Laundry Inside, Laundry Room
Exterior
Exterior Feature Fence, Irrigation System, Rain Gutters, Sidewalk, Sliding Doors
Garage Driveway, Oversized
Garage Spaces 2.0
Fence Wood
Utilities Available BB/HS Internet Available, Cable Connected, Electricity Connected, Public, Sewer Connected, Sprinkler Well, Street Lights, Water Connected
Roof Type Other,Shingle
Porch Porch, Screened
Attached Garage true
Garage true
Private Pool No
Building
Lot Description City Limits, Sidewalk, Paved
Story 1
Entry Level One
Foundation Slab
Lot Size Range Up to 10,889 Sq. Ft.
Sewer Public Sewer
Water Public
Architectural Style Ranch
Structure Type Block,Stucco
New Construction false
Construction Status Financing
Schools
Elementary Schools Curlew Creek Elementary-Pn
Middle Schools Safety Harbor Middle-Pn
High Schools Countryside High-Pn
Others
Pets Allowed Yes
Senior Community No
Ownership Fee Simple
Acceptable Financing Cash, Conventional, FHA, VA Loan
Listing Terms Cash, Conventional, FHA, VA Loan
Num of Pet 10+
Special Listing Condition None
Read Less

© 2024 My Florida Regional MLS DBA Stellar MLS. All Rights Reserved.
Bought with XINA RIM AND ASSOCIATES
GET MORE INFORMATION




