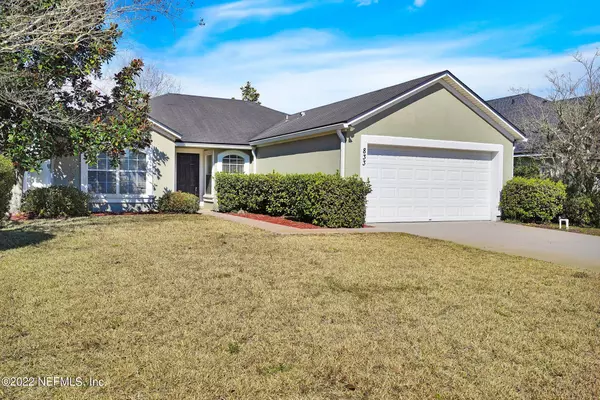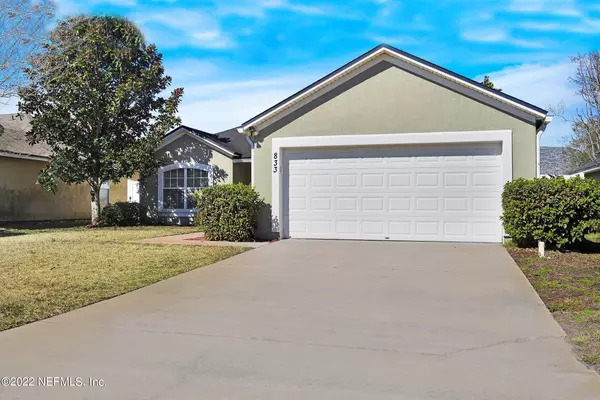For more information regarding the value of a property, please contact us for a free consultation.
833 OAK ARBOR CIR St Augustine, FL 32084
Want to know what your home might be worth? Contact us for a FREE valuation!

Our team is ready to help you sell your home for the highest possible price ASAP
Key Details
Sold Price $375,000
Property Type Single Family Home
Sub Type Single Family Residence
Listing Status Sold
Purchase Type For Sale
Square Footage 1,433 sqft
Price per Sqft $261
Subdivision Heritage Park
MLS Listing ID 1153605
Sold Date 03/22/22
Style Ranch
Bedrooms 3
Full Baths 2
HOA Fees $62/qua
HOA Y/N Yes
Originating Board realMLS (Northeast Florida Multiple Listing Service)
Year Built 2007
Property Description
Don't wait for another home like this! This pristine 3 bedroom, 2 bath BLOCK home has been completely updated and is ready for its new owner! Interior updates include vinyl plank flooring throughout, neutral paint, stainless steel appliances, and updated fixtures. Outside, you'll find a gorgeous vinyl privacy fence that completely encloses the backyard. In addition, this home received a new AC in 2019 and new garbage disposal in 2022. Irrigation well (shallow well) also installed so irrigation is no longer on city water! Minutes to downtown St. Augustine, the St. Augustine outlet malls, the beach, & more! This home is currently tenant occupied (to vacate by 02/28). Please schedule at least 24 hours in advance for showings.
Location
State FL
County St. Johns
Community Heritage Park
Area 336-Ravenswood/West Augustine
Direction From I-95, head east on SR16 until you get to Woodlawn. Turn L at the light. Then turn Right onto Heritage Park Dr. Left onto W Red House Branch Rd. Right on Oak Arbor Cir. House is on left.
Interior
Interior Features Pantry, Primary Bathroom - Shower No Tub, Primary Downstairs, Split Bedrooms, Vaulted Ceiling(s), Walk-In Closet(s)
Heating Central
Cooling Central Air
Flooring Vinyl
Laundry Electric Dryer Hookup, Washer Hookup
Exterior
Parking Features Additional Parking, Attached, Garage, Garage Door Opener
Garage Spaces 2.0
Fence Back Yard, Vinyl
Pool Community
Amenities Available Basketball Court, Clubhouse, Playground, Tennis Court(s)
Roof Type Shingle
Total Parking Spaces 2
Private Pool No
Building
Sewer Public Sewer
Water Public
Architectural Style Ranch
Structure Type Block,Stucco
New Construction No
Others
Tax ID 1032011020
Acceptable Financing Cash, Conventional, FHA, VA Loan
Listing Terms Cash, Conventional, FHA, VA Loan
Read Less
Bought with NON MLS



