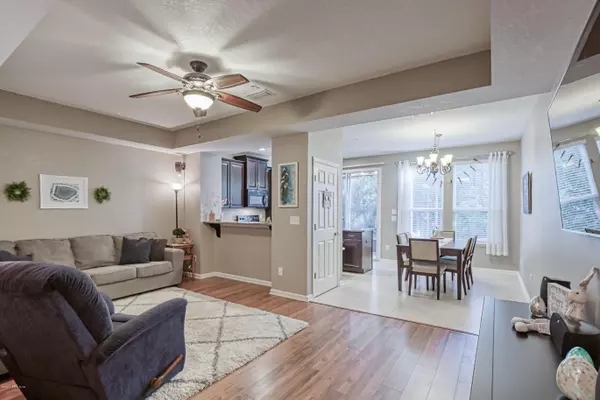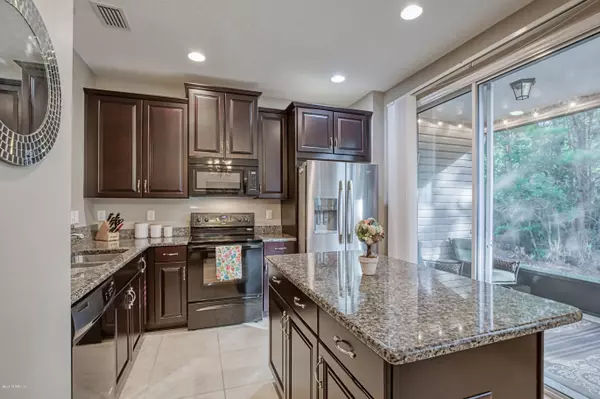For more information regarding the value of a property, please contact us for a free consultation.
42 ADELANTO AVE St Augustine, FL 32092
Want to know what your home might be worth? Contact us for a FREE valuation!

Our team is ready to help you sell your home for the highest possible price ASAP
Key Details
Sold Price $223,000
Property Type Single Family Home
Sub Type Single Family Residence
Listing Status Sold
Purchase Type For Sale
Square Footage 1,643 sqft
Price per Sqft $135
Subdivision Segovia
MLS Listing ID 1044647
Sold Date 05/15/20
Bedrooms 3
Full Baths 2
Half Baths 1
HOA Fees $180/mo
HOA Y/N Yes
Originating Board realMLS (Northeast Florida Multiple Listing Service)
Year Built 2014
Property Description
Feast your eyes on this perfectly maintained Segovia townhome before it's too late! This beauty is full of upgrades and sits on a spectacular lot, you'll fall in love the minute you arrive. From gorgeous pond views out front, to the screened lanai out back with private and peaceful views of the wooded preserve. Step inside your front door and you'll notice plenty of natural light, high tray ceilings with recessed lighting, light grey colors throughout, upgraded wood look flooring and light tile and the perfect semi-open floor plan. Step through from your spacious family room to your dining space, plenty big for your favorite farmhouse table. Head into your upgraded, gourmet kitchen boasting incredible espresso cabinets topped with custom molding, built ins around the fridge, deep undermount sink, pristine granite counters, and the perfectly sized island. Step outside to your lanai for your morning coffee each morning, life doesn't get any better! Head upstairs to a true split bedroom plan, both oversized guest rooms situated off to one side with high ceilings and tons of windows for natural light. Guest bath complete with bath/shower combo, tiled flooring and single comfort height vanity. Head back across the hall to your incredible master bedroom with tray ceiling, gorgeous views of the preserve, massive walk in closet, and on suite complete with double, comfort height vanities, private garden tub tucked away for privacy, fully tiled walk in shower and more! Laundry room upstairs is plenty big for additional storage/shelving. Don't forget to check out this garage when you head back downstairs! From epoxy floors, to multiple overhead shelves, and custom cabinets built in for the perfect tool space or additional storage, it's truly unlike any other. Powder room is off of front hallway, as well. Segovia is situated in the sought after World Golf Village area with A+ schools and incredible amenities that include a resort like clubhouse, beautiful pool and playground. Low HOA fees include lawn maintenance, irrigation/fertilization of the lawn, exterior pest control, landscaping, exterior paint and roof maintenance. Don't miss out on this beauty, start packing!
Location
State FL
County St. Johns
Community Segovia
Area 308-World Golf Village Area-Sw
Direction Take on I-295 S from San Jose Blvd. Take exit 323 from I-95 S. Continue on 9 Mile Rd/International Golf Pkwy. Dr to Adelanto Ave. Home on R.
Interior
Interior Features Kitchen Island, Pantry, Primary Bathroom -Tub with Separate Shower, Vaulted Ceiling(s)
Heating Central
Cooling Central Air
Flooring Tile, Wood
Laundry Electric Dryer Hookup, Washer Hookup
Exterior
Garage Attached, Garage, Garage Door Opener
Garage Spaces 2.0
Pool Community
Amenities Available Clubhouse, Playground
Waterfront No
View Protected Preserve
Roof Type Shingle
Porch Front Porch, Patio
Total Parking Spaces 2
Private Pool No
Building
Lot Description Sprinklers In Front, Sprinklers In Rear, Wooded
Sewer Public Sewer
Water Public
Structure Type Frame,Stucco
New Construction No
Schools
Elementary Schools Mill Creek Academy
Middle Schools Pacetti Bay
High Schools Allen D. Nease
Others
HOA Name Segovia HOA
Tax ID 0281910480
Security Features Security System Owned
Acceptable Financing Cash, Conventional, FHA, VA Loan
Listing Terms Cash, Conventional, FHA, VA Loan
Read Less
Bought with FLORIDA HOMES REALTY & MTG LLC
GET MORE INFORMATION




