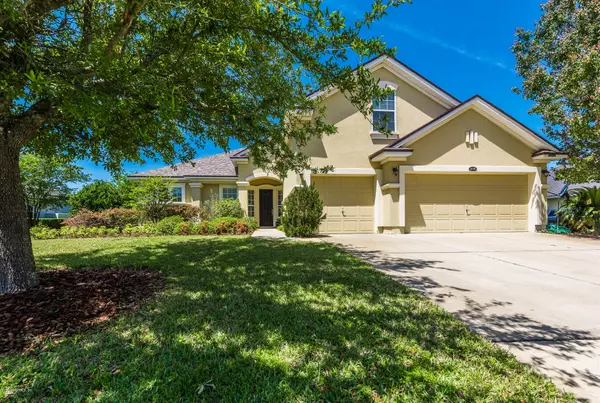For more information regarding the value of a property, please contact us for a free consultation.
1129 WESTFIELD WAY St Augustine, FL 32095
Want to know what your home might be worth? Contact us for a FREE valuation!

Our team is ready to help you sell your home for the highest possible price ASAP
Key Details
Sold Price $359,000
Property Type Single Family Home
Sub Type Single Family Residence
Listing Status Sold
Purchase Type For Sale
Square Footage 2,739 sqft
Price per Sqft $131
Subdivision Kensington
MLS Listing ID 1028608
Sold Date 09/04/20
Bedrooms 4
Full Baths 4
HOA Fees $60/ann
HOA Y/N Yes
Originating Board realMLS (Northeast Florida Multiple Listing Service)
Year Built 2009
Lot Dimensions 90x120
Property Description
Don't miss this immaculate and Move In Ready home in Kensington! 4BR/4BA with separate office down and a Bonus Room up w/Full Bath that could function as a 5th BR! Spacious floor plan with formal dining and living room, functional and open kitchen with solid surface counters, 42'' cherry cabinets, all SS appliances, bar top seating and opens to family room lined with windows and natural light. Gorgeous wood laminate floors down. Covered and screened lanai overlooking the manicured yard. Master Retreat includes sitting area, door to screened lanai, 2 walk in closets with storage systems, dual raised vanities walk in shower and separate soaking tub! Convenient desk area off split guest BR's and lots of natural light! 3 Car Garage, hurricane shutters and well for irrigation! Kensington offers larger lots, no CDD fees, community pool/cabana and playground! Comes with a 1 year home warranty.
Location
State FL
County St. Johns
Community Kensington
Area 312-Palencia Area
Direction Take Philips Highway/US 1, heading north. Make a right into community onto Abbotts Way, left on Westfield Way, house is on the left.
Interior
Interior Features Primary Bathroom -Tub with Separate Shower, Split Bedrooms
Heating Central
Cooling Central Air
Flooring Carpet, Tile
Exterior
Parking Features Attached, Garage
Garage Spaces 3.0
Fence Back Yard
Pool Community, None
Amenities Available Clubhouse, Tennis Court(s)
Roof Type Shingle
Total Parking Spaces 3
Private Pool No
Building
Sewer Public Sewer
Water Public
Structure Type Frame,Stucco
New Construction No
Schools
Elementary Schools Palencia
Middle Schools Pacetti Bay
High Schools Allen D. Nease
Others
Tax ID 0717622400
Security Features Security System Owned
Acceptable Financing Cash, Conventional, FHA, VA Loan
Listing Terms Cash, Conventional, FHA, VA Loan
Read Less



