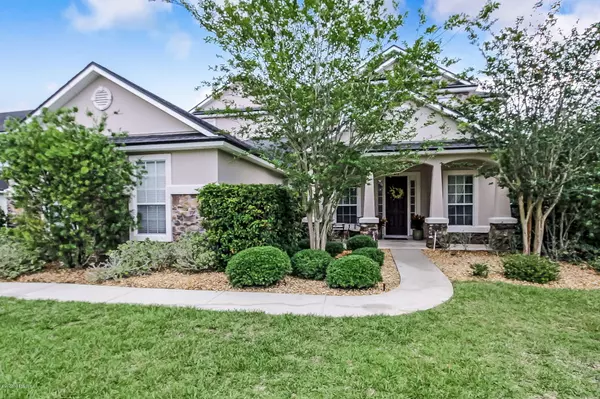For more information regarding the value of a property, please contact us for a free consultation.
612 BATTERSEA DR St Augustine, FL 32095
Want to know what your home might be worth? Contact us for a FREE valuation!

Our team is ready to help you sell your home for the highest possible price ASAP
Key Details
Sold Price $489,000
Property Type Single Family Home
Sub Type Single Family Residence
Listing Status Sold
Purchase Type For Sale
Square Footage 3,630 sqft
Price per Sqft $134
Subdivision Kensington
MLS Listing ID 1058118
Sold Date 07/17/20
Bedrooms 5
Full Baths 3
Half Baths 1
HOA Fees $62/ann
HOA Y/N Yes
Originating Board realMLS (Northeast Florida Multiple Listing Service)
Year Built 2006
Property Description
Welcome to the 5 bedroom 3.5 bath stately home of 612 Battersea, a St. Johns County Beauty located in the CDD free neighborhood of Kensington on a .60 acre preserve lot. As you walk in, you are greeted by tall ceilings (20ft) and BRAND NEW flooring throughout the first floor. An office/bedroom, flex /dining space, gourmet kitchen with eat in space, great room complete with fireplace, laundry room, and master suite round out the first floor. Out back get ready to be wowed by the COMPLETELY CUSTOM $50,000 (800sqft) outdoor oasis complete with separate areas for living, dining and an outdoor kitchen featuring ''Fire Magic'' appliances that would make you the entertaining envy of all your friends! Upstairs you have massive loft and 4 additional bedrooms. One is currently being used as an office. Storage galore and custom cabinetry are featured throughout the home. The added mature landscaping in the back features bamboo, oleander and bottle brush trees that truly make it a place of peaceful retreat and refuge. Welcome home!!!!
Location
State FL
County St. Johns
Community Kensington
Area 312-Palencia Area
Direction From 210 and Phillips Hwy.(U.S.1) S. to Left into Kensington, to end of road. Left to Battersea.
Rooms
Other Rooms Outdoor Kitchen
Interior
Interior Features Breakfast Bar, Breakfast Nook, Eat-in Kitchen, Entrance Foyer, Kitchen Island, Pantry, Primary Bathroom -Tub with Separate Shower, Primary Downstairs, Split Bedrooms, Walk-In Closet(s)
Heating Central, Heat Pump, Zoned
Cooling Central Air, Zoned
Flooring Carpet, Vinyl
Laundry Electric Dryer Hookup, Washer Hookup
Exterior
Exterior Feature Balcony
Parking Features Attached, Garage, Garage Door Opener
Garage Spaces 3.0
Pool Community, None
Utilities Available Other
Amenities Available Clubhouse, Playground, Tennis Court(s)
View Protected Preserve
Roof Type Shingle
Porch Front Porch, Patio, Porch, Screened
Total Parking Spaces 3
Private Pool No
Building
Lot Description Sprinklers In Front, Sprinklers In Rear
Sewer Public Sewer
Water Public
Structure Type Stucco
New Construction No
Others
Tax ID 0717620800
Security Features Smoke Detector(s)
Acceptable Financing Cash, Conventional, VA Loan
Listing Terms Cash, Conventional, VA Loan
Read Less
Bought with GOOD FAITH REALTY GROUP LLC



