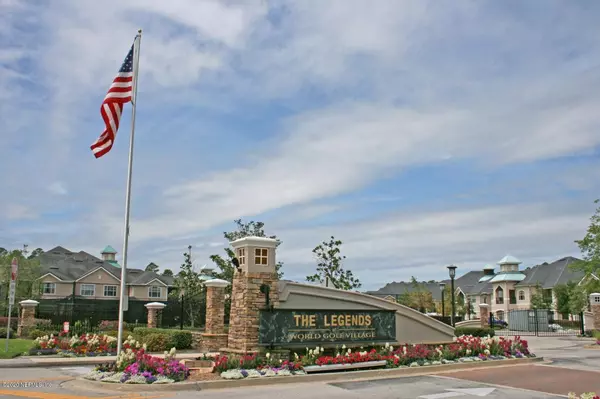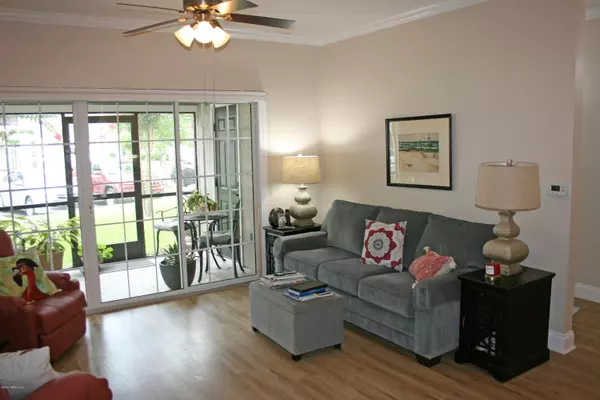For more information regarding the value of a property, please contact us for a free consultation.
315 RYDER CUP CIR #102 St Augustine, FL 32092
Want to know what your home might be worth? Contact us for a FREE valuation!

Our team is ready to help you sell your home for the highest possible price ASAP
Key Details
Sold Price $158,000
Property Type Condo
Sub Type Condominium
Listing Status Sold
Purchase Type For Sale
Square Footage 1,055 sqft
Price per Sqft $149
Subdivision Legends At St Johns
MLS Listing ID 1060336
Sold Date 08/25/20
Style Flat
Bedrooms 2
Full Baths 2
HOA Fees $381/mo
HOA Y/N Yes
Originating Board realMLS (Northeast Florida Multiple Listing Service)
Year Built 2005
Property Description
Imagine walking into your new Ground Floor condo and thinking – No more Maintenance for me. No yard to cut, no home to paint, I don't have to worry about the roof – Life is Good Today. And being on the first floor I can walk my doggy out the screened patio and let him potty. Lots of cool upgrades were added by the Seller. Granite Sink in Kitchen is a perfect match to the Granite Counter, Wide Planked Vinyl flooring throughout except tile in Kitchen and Baths. This upscale Vinyl Flooring is warm and soft to the touch and is almost bullet proof with pets. Plantation Shutters added in both bedrooms and Hunter Douglas window treatment in Family Room leading to Screened Patio. Artistic tile covers the Patio floor. New Refridge and AC installed in the past 6 months. Grab Bars were added in Owners Bath for Safety. Come see your new home. AWESOME Gated Community
Location
State FL
County St. Johns
Community Legends At St Johns
Area 305-World Golf Village Area-Central
Direction I-95 to exit 323 to west on International Golf Pkwy. Follow 1.5 miles to right onto Legendary Drive. At end, turn right onto Ryder Cup Cir. Left towards building #315 on left hand side of.
Interior
Interior Features Breakfast Bar, Entrance Foyer, Primary Bathroom - Tub with Shower, Split Bedrooms, Walk-In Closet(s)
Heating Central, Electric, Heat Pump
Cooling Central Air, Electric
Flooring Tile, Vinyl
Laundry Electric Dryer Hookup, Washer Hookup
Exterior
Garage Unassigned
Pool Community
Utilities Available Cable Connected
Amenities Available Management - Full Time, Management - Part Time, Management- On Site, Tennis Court(s)
Waterfront No
Roof Type Shingle
Porch Porch, Screened
Private Pool No
Building
Lot Description Other
Story 3
Sewer Public Sewer
Water Public
Architectural Style Flat
Level or Stories 3
Structure Type Fiber Cement
New Construction No
Schools
Elementary Schools Mill Creek Academy
Middle Schools Pacetti Bay
High Schools Allen D. Nease
Others
HOA Fee Include Insurance,Maintenance Grounds,Security,Sewer,Trash,Water
Tax ID 0282208125
Security Features Fire Sprinkler System,Smoke Detector(s)
Acceptable Financing Cash, Conventional
Listing Terms Cash, Conventional
Read Less
Bought with CROSSVIEW REALTY
GET MORE INFORMATION




