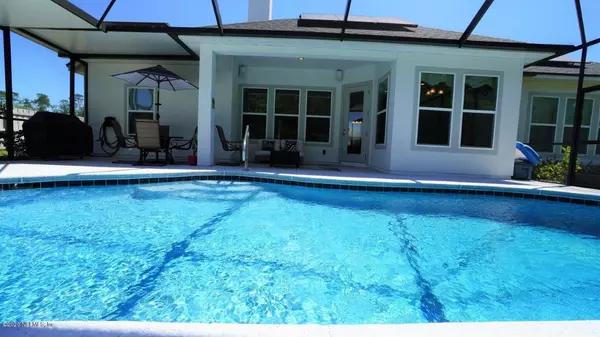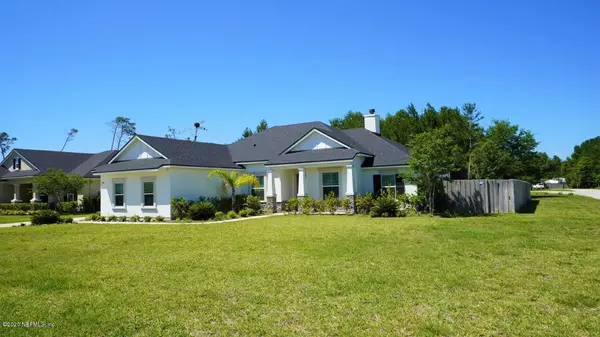For more information regarding the value of a property, please contact us for a free consultation.
201 S SHADOWWOOD DR St Augustine, FL 32086
Want to know what your home might be worth? Contact us for a FREE valuation!

Our team is ready to help you sell your home for the highest possible price ASAP
Key Details
Sold Price $410,000
Property Type Single Family Home
Sub Type Single Family Residence
Listing Status Sold
Purchase Type For Sale
Square Footage 2,067 sqft
Price per Sqft $198
Subdivision Heartwood
MLS Listing ID 1051555
Sold Date 07/13/20
Style Flat,Ranch
Bedrooms 3
Full Baths 2
HOA Fees $50/qua
HOA Y/N Yes
Originating Board realMLS (Northeast Florida Multiple Listing Service)
Year Built 2016
Lot Dimensions .55 Acres
Property Description
SOLAR ENERGY Screened Pool Home on .55 Acre Preserve Lot comes with 38 SOLAR PANELS for low electric bills!!.... The home is almost new (2016) & loaded w/upgrades. .3/2 + Office/Flex Room, Open Floorplan w/Gourmet Kitchen including Granite Counters, Stainless Appliances, including French Style Fridge, Double Oven & Insert Cook-top Range. HUGE Owners Suite w/Double Step Ceilings. Owners Bath has Dual Vanities, Garden Tub & Walk-in Shower. Screened Pool is also Salt Water & Heated. Home has Premium Bose Sound System in Family Room plus Speakers in Pool Area. System can be controlled by an app on phone. Laundry Room is preplumbed for a Scrub Tub, Water Softener in garage is included in sale & Electric is run for a well if buyer wanted to add a well for irrigation/pool.
Location
State FL
County St. Johns
Community Heartwood
Area 337-Old Moultrie Rd/Wildwood
Direction ...from 95 Head East towards St Augustine. Turn Right onto Wildwood Dr. Then Turn Right into Heartwood Community and 1st Left onto S. Shadowwood. Home on Right on Corner Lot.
Interior
Interior Features Breakfast Bar, Breakfast Nook, Entrance Foyer, Pantry, Primary Bathroom -Tub with Separate Shower, Primary Downstairs, Split Bedrooms, Walk-In Closet(s)
Heating Central, Electric, Heat Pump, Other
Cooling Central Air, Electric
Flooring Tile
Fireplaces Number 1
Fireplaces Type Wood Burning, Other
Fireplace Yes
Laundry Electric Dryer Hookup, Washer Hookup
Exterior
Garage Attached, Garage
Garage Spaces 2.0
Fence Wood
Pool In Ground, Heated, Screen Enclosure
Waterfront No
Roof Type Shingle
Porch Patio
Total Parking Spaces 2
Private Pool No
Building
Lot Description Corner Lot
Sewer Septic Tank
Water Public
Architectural Style Flat, Ranch
Structure Type Frame,Stucco
New Construction No
Schools
Elementary Schools Otis A. Mason
Middle Schools Gamble Rogers
High Schools Pedro Menendez
Others
Tax ID 1366710190
Acceptable Financing Cash, Conventional, FHA
Listing Terms Cash, Conventional, FHA
Read Less
GET MORE INFORMATION




