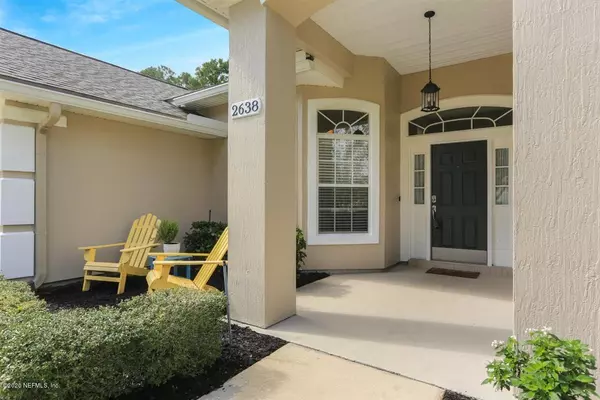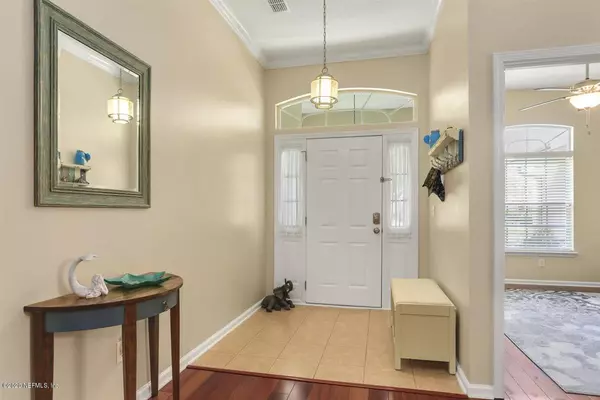For more information regarding the value of a property, please contact us for a free consultation.
2638 SNAIL KITE CT St Augustine, FL 32092
Want to know what your home might be worth? Contact us for a FREE valuation!

Our team is ready to help you sell your home for the highest possible price ASAP
Key Details
Sold Price $305,000
Property Type Single Family Home
Sub Type Single Family Residence
Listing Status Sold
Purchase Type For Sale
Square Footage 2,544 sqft
Price per Sqft $119
Subdivision Wgv Heritage Landing
MLS Listing ID 1072583
Sold Date 10/16/20
Style Flat,Traditional
Bedrooms 4
Full Baths 2
HOA Fees $9/ann
HOA Y/N Yes
Originating Board realMLS (Northeast Florida Multiple Listing Service)
Year Built 2005
Property Description
Absolutely Adorable home on a great preserve fenced lot. Split floor plan recently painted inside and out. What a gem! New Roof! New AC in 2016. Entry tile, wood floors in main rooms and carpet in bedrooms. Chairrails/crown molding. Shiplap in the 2nd bath. Huge kitchen with 42'' maple cabinets, granite counters, tile backsplash, stainless appliances, pantry. Master suite has 2 sinks, soaker tub and to die for shower. Enjoy the beautiful views from the patio in the fenced yard. 3 car garage with epoxy floor. Drinking water system/Water softener. Very well taken care of home and wont last.
Location
State FL
County St. Johns
Community Wgv Heritage Landing
Area 309-World Golf Village Area-West
Direction I95 to Exit 323 Intl Golf Pkwy, go west 2 miles to SR 16, turn right and stay left at fork in road to SR 16 then left at SR 13 to Heritage Landing
Interior
Interior Features Breakfast Bar, Breakfast Nook, Eat-in Kitchen, Pantry, Primary Bathroom -Tub with Separate Shower, Primary Downstairs, Split Bedrooms, Walk-In Closet(s)
Heating Central
Cooling Central Air
Flooring Carpet, Tile, Wood
Exterior
Parking Features Garage Door Opener
Garage Spaces 3.0
Fence Back Yard
Pool Community
Amenities Available Basketball Court, Clubhouse, Fitness Center, Tennis Court(s)
View Protected Preserve
Roof Type Shingle
Porch Patio
Total Parking Spaces 3
Private Pool No
Building
Lot Description Cul-De-Sac
Sewer Public Sewer
Water Public
Architectural Style Flat, Traditional
Structure Type Frame,Stucco
New Construction No
Others
HOA Name VESTA
Tax ID 2881060310
Acceptable Financing Cash, Conventional, FHA, VA Loan
Listing Terms Cash, Conventional, FHA, VA Loan
Read Less



