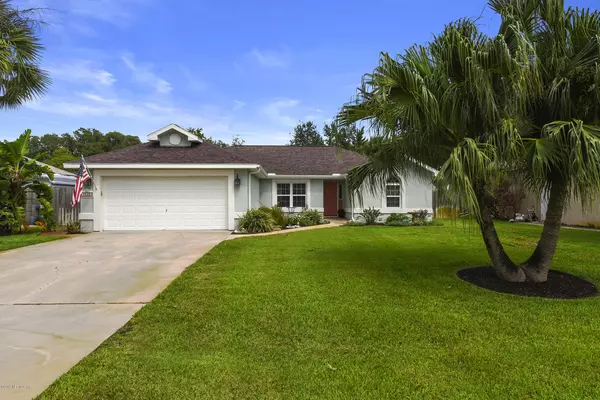For more information regarding the value of a property, please contact us for a free consultation.
5342 5TH ST St Augustine, FL 32080
Want to know what your home might be worth? Contact us for a FREE valuation!

Our team is ready to help you sell your home for the highest possible price ASAP
Key Details
Sold Price $342,500
Property Type Single Family Home
Sub Type Single Family Residence
Listing Status Sold
Purchase Type For Sale
Square Footage 1,499 sqft
Price per Sqft $228
Subdivision Windswept Acres
MLS Listing ID 1015619
Sold Date 09/03/20
Style Ranch,Traditional
Bedrooms 3
Full Baths 2
HOA Y/N No
Originating Board realMLS (Northeast Florida Multiple Listing Service)
Year Built 1996
Lot Dimensions 75 x 120
Property Description
Move in ready at this 3/2 less than 1 mile to ocean and 1/2 mi. to Intracoastal. Adorable concrete block home has been completely redone since 2015 thru 2018. Wonderful curb appeal, no HOA or CDD fee plus vacation rentals are allowed. Home boasts gorgeous Travertine floors, open floor plan, wood burning fireplace in living room, large dining area, amazing kitchen and lots of natural light. Laundry is off the kitchen on the way to the large 2-car garage. The bedrooms offer a split plan and all bedrooms are very large with one currently used as an office. To add to our Florida lifestyle, there is a screened lanai with a roof on one side to offer shade for an outdoor living room complete with TV for watching football or movies. The other side is open to enjoy the Florida sunshine and the hot tub. To top it off, room for a pool on this large lot. But best of all is the location to the ocean (across the street) and the Intracoastal boat launch at the end of the 5th St. and Palmetto.
Location
State FL
County St. Johns
Community Windswept Acres
Area 331-St Augustine Beach
Direction From 312 and A1A come south to Weff Rd. and turn right and then left on 5th St. to house on left.
Interior
Interior Features Breakfast Bar, Pantry, Primary Bathroom - Shower No Tub, Primary Downstairs, Vaulted Ceiling(s)
Heating Central, Electric
Cooling Central Air, Electric
Flooring Tile, Wood
Fireplaces Number 1
Fireplace Yes
Exterior
Garage Attached, Garage
Garage Spaces 2.0
Fence Back Yard
Pool None
Waterfront No
Roof Type Shingle
Porch Porch, Screened
Total Parking Spaces 2
Private Pool No
Building
Sewer Public Sewer
Water Public
Architectural Style Ranch, Traditional
Structure Type Concrete,Stucco
New Construction No
Schools
Elementary Schools W. D. Hartley
Middle Schools Gamble Rogers
High Schools Pedro Menendez
Others
Tax ID 1827350230
Acceptable Financing Cash, Conventional, FHA, VA Loan
Listing Terms Cash, Conventional, FHA, VA Loan
Read Less
Bought with NON MLS
GET MORE INFORMATION




