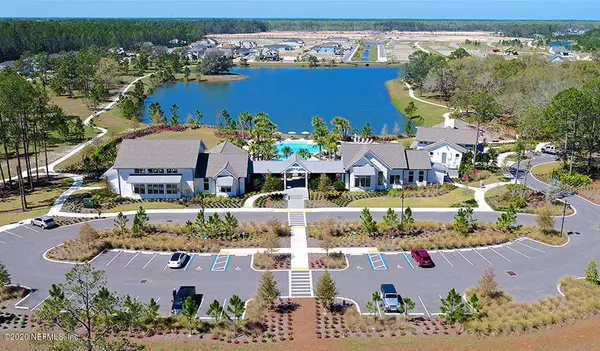For more information regarding the value of a property, please contact us for a free consultation.
117 LEAFMORE LN St Augustine, FL 32092
Want to know what your home might be worth? Contact us for a FREE valuation!

Our team is ready to help you sell your home for the highest possible price ASAP
Key Details
Sold Price $424,245
Property Type Single Family Home
Sub Type Single Family Residence
Listing Status Sold
Purchase Type For Sale
Square Footage 3,150 sqft
Price per Sqft $134
Subdivision Trailmark
MLS Listing ID 1086565
Sold Date 01/22/21
Bedrooms 4
Full Baths 3
Half Baths 1
HOA Fees $6/ann
HOA Y/N Yes
Originating Board realMLS (Northeast Florida Multiple Listing Service)
Year Built 2020
Property Description
NOW COMPLETED! The main floor of the Yorktown offers an expansive great room, a large sunroom and an open dining room overlooking a covered patio and backyard and a well-appointed Gourmet kitchen with a large center island. The 3-car garage leads to a convenient mudroom with walk-in closet, a powder room and a private study. On the second floor, there's an immense loft surrounded by three bedrooms one having its own bath, a hall bath, a laundry room and an owners suite with its own bath and spacious walk-in closet. Discover your dream home at TrailMark. This exceptional St. Augustine masterplan offers an array of inspired floor plans with designer details and hundreds of exciting personalization options. Residents will truly embrace the Florida lifestyle with community trails, waterways & sports courts. Plus the Camp House lakeside pavilion and a state-of-the-art amenity center featuring fitness facilities and a resort-style pool, as well as easy access to notable schools, shopping and dining.
Location
State FL
County St. Johns
Community Trailmark
Area 309-World Golf Village Area-West
Direction From I-95 take Exit 323, Int'l Golf Pkwy, West toward World Golf Village, in 4.8 mi turn RT onto Trailmark Dr. & follow signs to Richmond American, RT on Back Creek Dr., then LT to sales center on LT.
Interior
Interior Features Eat-in Kitchen, Entrance Foyer, Kitchen Island, Pantry, Primary Bathroom - Shower No Tub, Split Bedrooms, Walk-In Closet(s)
Heating Central
Cooling Central Air
Flooring Tile
Exterior
Parking Features Attached, Garage, Garage Door Opener
Garage Spaces 3.0
Pool Community
Utilities Available Natural Gas Available
Amenities Available Basketball Court, Boat Dock, Children's Pool, Clubhouse, Fitness Center, Playground, Tennis Court(s)
Roof Type Shingle
Porch Covered, Patio
Total Parking Spaces 3
Private Pool No
Building
Lot Description Cul-De-Sac
Sewer Public Sewer
Water Public
Structure Type Composition Siding,Frame
New Construction Yes
Others
Tax ID 0290115870
Security Features Smoke Detector(s)
Acceptable Financing Cash, Conventional, FHA, VA Loan
Listing Terms Cash, Conventional, FHA, VA Loan
Read Less
Bought with 904 FINE HOMES



