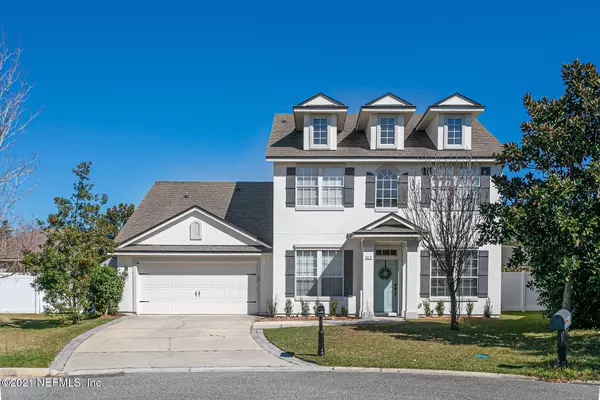For more information regarding the value of a property, please contact us for a free consultation.
512 N TREE GARDEN DR St Augustine, FL 32086
Want to know what your home might be worth? Contact us for a FREE valuation!

Our team is ready to help you sell your home for the highest possible price ASAP
Key Details
Sold Price $340,000
Property Type Single Family Home
Sub Type Single Family Residence
Listing Status Sold
Purchase Type For Sale
Square Footage 2,679 sqft
Price per Sqft $126
Subdivision The Hideaway
MLS Listing ID 1093415
Sold Date 03/08/21
Bedrooms 5
Full Baths 3
Half Baths 1
HOA Fees $34/ann
HOA Y/N Yes
Originating Board realMLS (Northeast Florida Multiple Listing Service)
Year Built 2008
Property Description
Looking for a spacious property inside and out?!! Look no further. This beautiful FIVE bedroom, three and a half bath with formal dining AND office/den area could be the perfect fit! Whether spending time socializing in the open living room, informal dining/kitchen area or relaxing outside dazing in to the beautiful pond while sipping your favorite beverage in front of your gas fireplace, this property will check many boxes! Watch the game or your favorite show while in your oversized, fully fenced backyard. With the master bedroom on the ground floor and the other four rooms upstairs, you'll be allowed the peace and quiet you've been searching for! Located in The Hideaway, this location is perfect for being close enough to anywhere in St. Augustine without being overwhelmed by the hustle and bustle. This home is a gem and rare find so don't wait and schedule your showing today!
Location
State FL
County St. Johns
Community The Hideaway
Area 337-Old Moultrie Rd/Wildwood
Direction FROM 312, TURN SOUTH ON OLD MOULTRIE ROAD. DRIVE 0.9 AND TURN WEST ON HIDEAWAY LAKE DRIVE. TURN LEFT ONTO S HIDDEN TREE DRIVE. TURN RIGHT ONTO N TREE GARDEN DRIVE. HOME IS LOCATED ON RIGHT HAND SIDE
Interior
Interior Features Primary Bathroom -Tub with Separate Shower, Primary Downstairs, Walk-In Closet(s)
Heating Central, Electric
Cooling Central Air, Electric
Flooring Laminate, Tile
Exterior
Garage Spaces 2.0
Fence Back Yard
Pool None
Waterfront Description Pond
Roof Type Shingle
Porch Patio
Total Parking Spaces 2
Private Pool No
Building
Lot Description Cul-De-Sac, Sprinklers In Front, Sprinklers In Rear
Sewer Public Sewer
Structure Type Frame,Stucco
New Construction No
Schools
Elementary Schools Osceola
Middle Schools Murray
High Schools Pedro Menendez
Others
Tax ID 1016510620
Acceptable Financing Cash, Conventional, FHA, VA Loan
Listing Terms Cash, Conventional, FHA, VA Loan
Read Less
Bought with RE/MAX SPECIALISTS



