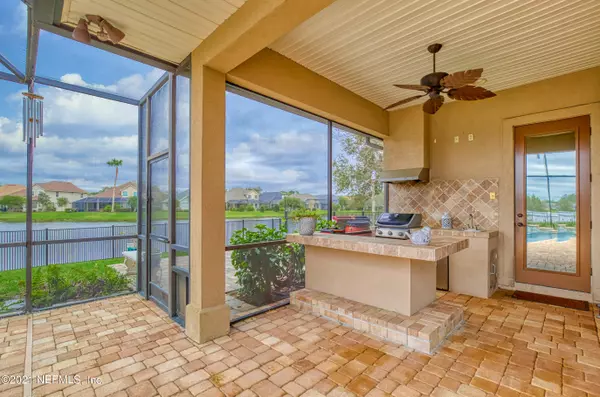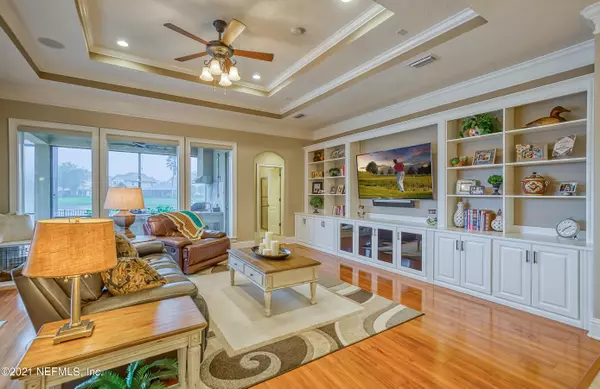For more information regarding the value of a property, please contact us for a free consultation.
628 DONALD ROSS WAY St Augustine, FL 32092
Want to know what your home might be worth? Contact us for a FREE valuation!

Our team is ready to help you sell your home for the highest possible price ASAP
Key Details
Sold Price $691,000
Property Type Single Family Home
Sub Type Single Family Residence
Listing Status Sold
Purchase Type For Sale
Square Footage 3,055 sqft
Price per Sqft $226
Subdivision Wgv Royal Pines
MLS Listing ID 1096494
Sold Date 04/30/21
Style Ranch
Bedrooms 4
Full Baths 3
HOA Fees $179/qua
HOA Y/N Yes
Originating Board realMLS (Northeast Florida Multiple Listing Service)
Year Built 2007
Property Description
Andy Reynolds Custom screened, heated pool home overlooking peaceful lake in Royal Pines at WGV. AMAZING updates & upgrades include pool rehab (2019), Tadlock roof (2020), Generac full house generator. Custom gourmet kitchen opens to sunny breakfast area & generous great room w/full wall entertainment center, opening to & overlooking pool& lake. Gourmet kitchen boasts huge walk in pantry w wine cooler, gas cook top, state of the art Sub Zero Refrig., granite counters, custom 42'' cabinets. Spacious master suite w/ his &her custom closets, sitting area, luxury bath! Layout is perfect for entertaining!! Gleaming hardwood floors in main living areas, wood look tile in master, 4th BR. Other enhancements include plantation shutters thruout, crown, irrigation well, garage storage system, summer summer
Location
State FL
County St. Johns
Community Wgv Royal Pines
Area 305-World Golf Village Area-Central
Direction 95 to exit 323 (Int'l Golf Pkwy), west to Royal Pines Blvd (second right after exit), Left of Pinehurst Pointe (second left), Right on Donald Ross to #628 on the right.
Rooms
Other Rooms Outdoor Kitchen
Interior
Interior Features Breakfast Bar, Breakfast Nook, Built-in Features, Eat-in Kitchen, Entrance Foyer, In-Law Floorplan, Pantry, Primary Bathroom - Tub with Shower, Primary Bathroom -Tub with Separate Shower, Primary Downstairs, Split Bedrooms, Vaulted Ceiling(s), Walk-In Closet(s)
Heating Central, Other
Cooling Central Air, Electric
Flooring Carpet, Tile, Wood
Fireplaces Type Other
Fireplace Yes
Laundry Electric Dryer Hookup, Washer Hookup
Exterior
Parking Features Attached, Garage, Garage Door Opener
Garage Spaces 3.0
Fence Back Yard, Wrought Iron
Pool Community, In Ground, Heated, Salt Water, Screen Enclosure
Utilities Available Cable Available, Natural Gas Available, Other
Amenities Available Basketball Court, Children's Pool, Clubhouse, Fitness Center, Golf Course, Tennis Court(s)
Waterfront Description Lake Front
View Water
Roof Type Shingle
Accessibility Accessible Common Area
Porch Covered, Front Porch, Patio
Total Parking Spaces 3
Private Pool No
Building
Lot Description Sprinklers In Front, Sprinklers In Rear
Sewer Public Sewer
Water Public
Architectural Style Ranch
Structure Type Frame,Stucco
New Construction No
Schools
Elementary Schools Mill Creek Academy
Middle Schools Mill Creek Academy
High Schools Allen D. Nease
Others
Tax ID 0292300590
Security Features Security System Owned,Smoke Detector(s)
Acceptable Financing Cash, Conventional, FHA, VA Loan
Listing Terms Cash, Conventional, FHA, VA Loan
Read Less
Bought with WATSON REALTY CORP



