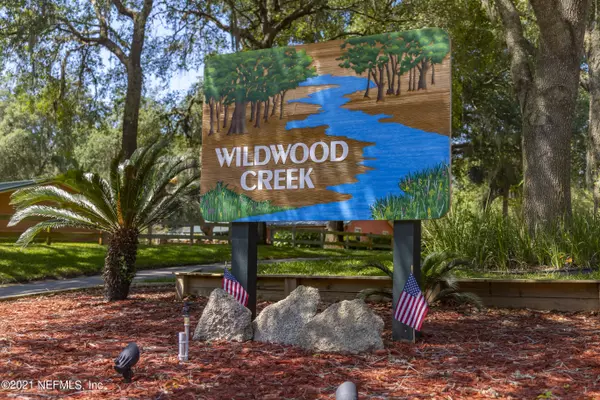For more information regarding the value of a property, please contact us for a free consultation.
3704 ARROWHEAD DR St Augustine, FL 32086
Want to know what your home might be worth? Contact us for a FREE valuation!

Our team is ready to help you sell your home for the highest possible price ASAP
Key Details
Sold Price $410,000
Property Type Single Family Home
Sub Type Single Family Residence
Listing Status Sold
Purchase Type For Sale
Square Footage 2,645 sqft
Price per Sqft $155
Subdivision Wildwood Creek
MLS Listing ID 1112456
Sold Date 07/09/21
Style Ranch
Bedrooms 4
Full Baths 2
Half Baths 1
HOA Y/N No
Originating Board realMLS (Northeast Florida Multiple Listing Service)
Year Built 1983
Lot Dimensions 93x229x143x207
Property Description
Located in the quiet Wildwood Creek neighborhood with NO HOA, this spacious 4bd, 2.5 baths, sits on .59 acres. It has 2645 living sq. ft, a huge updated kitchen that is open to the living room, a gas burning fireplace, a 2 car attached garage & a detached workshop with an oversized 1 car garage, a carport & 12x24 concrete RV parking pad with hookups. This home is perfect for someone looking for a little space or a hobbyist with a project car to get ready for the races. Even with all this house has to offer, there is still plenty of room in the backyard for a pool and a fire pit to enjoy these beautiful St. Augustine summer nights
Location
State FL
County St. Johns
Community Wildwood Creek
Area 337-Old Moultrie Rd/Wildwood
Direction From US 1 go west on Wildwood Drive, turn left on Cheyenne Drive, Take a right on Winterhawk Dr. and Right on Arrowhead Drive. 3704 is on the right.
Rooms
Other Rooms Workshop
Interior
Interior Features Pantry, Primary Bathroom - Shower No Tub, Split Bedrooms, Vaulted Ceiling(s)
Heating Central
Cooling Central Air
Flooring Tile, Vinyl, Wood
Fireplaces Number 1
Fireplaces Type Gas
Fireplace Yes
Exterior
Garage Additional Parking, Attached, Detached, Garage
Garage Spaces 2.0
Fence Back Yard, Wood
Pool None
Waterfront No
Roof Type Shingle
Total Parking Spaces 2
Private Pool No
Building
Lot Description Irregular Lot
Sewer Septic Tank
Water Private
Architectural Style Ranch
Structure Type Frame
New Construction No
Schools
Elementary Schools Otis A. Mason
Middle Schools Gamble Rogers
High Schools Pedro Menendez
Others
Tax ID 1367951000
Security Features Smoke Detector(s)
Acceptable Financing Cash, Conventional
Listing Terms Cash, Conventional
Read Less
GET MORE INFORMATION




