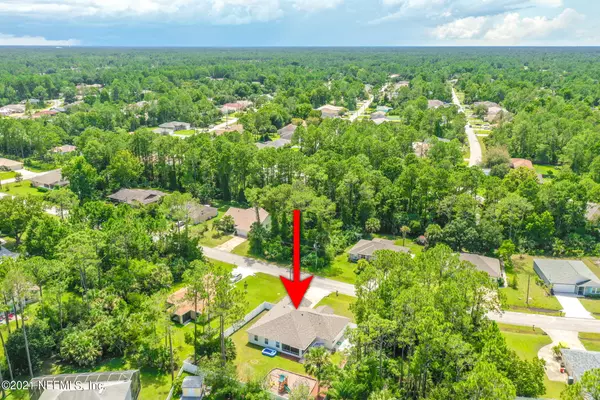For more information regarding the value of a property, please contact us for a free consultation.
41 PINELYNN DR Palm Coast, FL 32164
Want to know what your home might be worth? Contact us for a FREE valuation!

Our team is ready to help you sell your home for the highest possible price ASAP
Key Details
Sold Price $330,000
Property Type Single Family Home
Sub Type Single Family Residence
Listing Status Sold
Purchase Type For Sale
Square Footage 1,769 sqft
Price per Sqft $186
Subdivision Pine Grove
MLS Listing ID 1125928
Sold Date 09/20/21
Style Ranch
Bedrooms 3
Full Baths 2
HOA Y/N No
Originating Board realMLS (Northeast Florida Multiple Listing Service)
Year Built 1999
Property Description
This beautiful modern open floor plan, Don't miss your opportunity to own this one-of-a-kind property. Freshly painted in and out and the nearly new (2020) charcoal architectural roof. You'll be wowed by the soaring ceilings and massive cooks kitchen, appointed with a range hood fit for a commercial kitchen, double ovens and custom cabinets full of pull-outs and extra features. The kitchen is truly the showpiece of this home. Natural light spills through the many windows in this huge plan home with new laminate. As very welcome bonuses, this property is appointed with In house laundry, double gates on the fully fenced back yard for additional storage on gravel. This home comes with a kid's dream playground, complete with a new jungle gym, full slide & swing set! A storage shed makes this home perfect for any toy haver! Complete with pool bath, so when you're ready to add your dream pool off the current screened patio in your HUGE back yard- you're all set!
Location
State FL
County Flagler
Community Pine Grove
Area 601-Flagler County-North Central
Direction US-1 S to Palm Coast Pkwy NE to Belle Terre Parkway to Pine Grove Drive. Right on Pinelynn Drive.
Rooms
Other Rooms Shed(s)
Interior
Interior Features Primary Bathroom -Tub with Separate Shower, Split Bedrooms, Walk-In Closet(s)
Heating Central, Heat Pump
Cooling Central Air
Flooring Carpet, Laminate
Exterior
Parking Features Additional Parking, Attached, Garage, Garage Door Opener
Garage Spaces 2.0
Fence Back Yard
Pool None
Amenities Available Laundry
Roof Type Shingle
Porch Patio, Porch, Screened
Total Parking Spaces 2
Private Pool No
Building
Lot Description Irregular Lot
Sewer Public Sewer
Water Public
Architectural Style Ranch
Structure Type Block,Stucco
New Construction No
Others
Tax ID 0711317026001000090
Acceptable Financing Cash, Conventional, FHA, VA Loan
Listing Terms Cash, Conventional, FHA, VA Loan
Read Less
Bought with NON MLS
GET MORE INFORMATION




