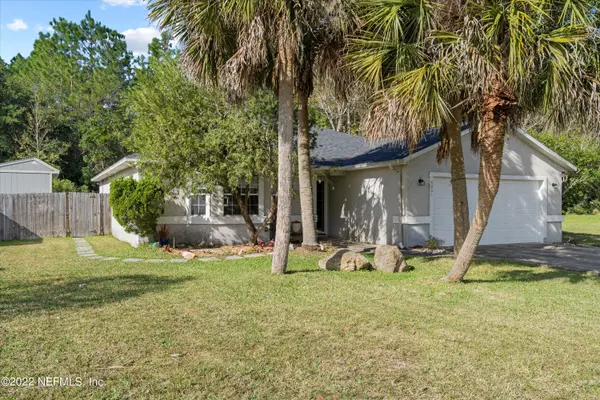For more information regarding the value of a property, please contact us for a free consultation.
4061 RED PINE LN St Augustine, FL 32086
Want to know what your home might be worth? Contact us for a FREE valuation!

Our team is ready to help you sell your home for the highest possible price ASAP
Key Details
Sold Price $393,500
Property Type Single Family Home
Sub Type Single Family Residence
Listing Status Sold
Purchase Type For Sale
Square Footage 1,685 sqft
Price per Sqft $233
Subdivision Wildwood Pines
MLS Listing ID 1147974
Sold Date 02/24/22
Style Ranch
Bedrooms 3
Full Baths 2
HOA Y/N No
Originating Board realMLS (Northeast Florida Multiple Listing Service)
Year Built 1996
Lot Dimensions 111.46 x 131.65
Property Description
Multiple offers, highest/best due by 4pm 1/12. This lovely pool home backs up to a preserve area. This 3 bedroom, 2 bath home has been remodeled. It's very open and bright with a fireplace in the great room. Features include new Luxury Vinyl flooring throughout, hall bath updated, master bath has some updates, Kitchen updated with new stainless steel appliances and a wine bar. Plus interior has been freshly painted. New barn doors added to the interior and a new roof. Enjoy living on a quiet cul-de-sac with your own screened in pool.
Location
State FL
County St. Johns
Community Wildwood Pines
Area 337-Old Moultrie Rd/Wildwood
Direction I-95S to SR207 to Wildwood Dr to Deer Chase , Left on Red Pine Lane, house on Right
Rooms
Other Rooms Shed(s)
Interior
Interior Features Eat-in Kitchen, Entrance Foyer, Pantry, Primary Bathroom - Tub with Shower, Split Bedrooms, Vaulted Ceiling(s)
Heating Central
Cooling Central Air
Flooring Tile, Vinyl
Fireplaces Number 1
Fireplaces Type Wood Burning
Fireplace Yes
Laundry In Carport, In Garage
Exterior
Parking Features Attached, Garage, Garage Door Opener
Garage Spaces 2.0
Pool In Ground, Screen Enclosure
Roof Type Shingle
Porch Covered, Patio, Porch, Screened
Total Parking Spaces 2
Private Pool No
Building
Lot Description Cul-De-Sac, Wooded
Sewer Septic Tank
Water Public
Architectural Style Ranch
Structure Type Frame,Shell Dash
New Construction No
Schools
Elementary Schools Otis A. Mason
Middle Schools Gamble Rogers
High Schools Pedro Menendez
Others
Tax ID 1373470120
Security Features Smoke Detector(s)
Acceptable Financing Cash, Conventional, FHA, VA Loan
Listing Terms Cash, Conventional, FHA, VA Loan
Read Less
Bought with NON MLS



