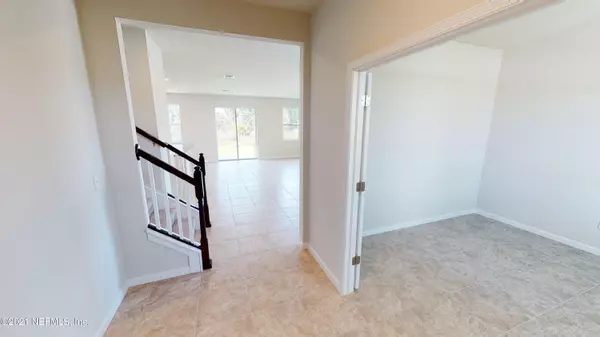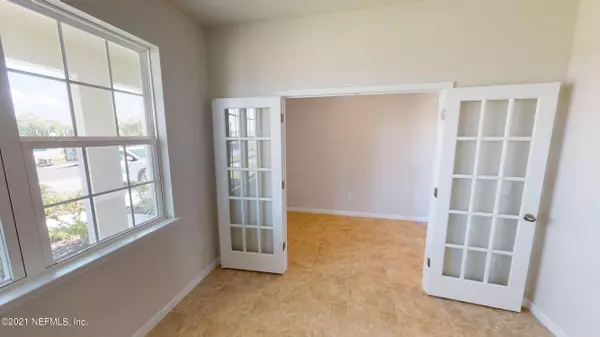For more information regarding the value of a property, please contact us for a free consultation.
1345 TAN TARA TRL Jacksonville, FL 32221
Want to know what your home might be worth? Contact us for a FREE valuation!

Our team is ready to help you sell your home for the highest possible price ASAP
Key Details
Sold Price $419,850
Property Type Single Family Home
Sub Type Single Family Residence
Listing Status Sold
Purchase Type For Sale
Square Footage 2,748 sqft
Price per Sqft $152
Subdivision Panther Creek
MLS Listing ID 1150152
Sold Date 08/25/22
Style Traditional
Bedrooms 5
Full Baths 3
Construction Status To Be Built
HOA Fees $25/ann
HOA Y/N Yes
Originating Board realMLS (Northeast Florida Multiple Listing Service)
Year Built 2022
Lot Dimensions 50x130
Property Description
Panther Creek is conveniently located near I-10 for access to everything and near Orange Park Mall with NO CDD fee and a low monthly HOA. The community boasts a sports complex, clubhouse, dog park, 27-acre lake, walking trails, pavilion and more. The Hadley Bay has a flex space that can be an office or library. A great room looks onto the dining area and scenic lanai, gourmet kitchen with island. A 2-car garage and a flex room.Upstairs, 4 beds and a full bath. Your owner's suite has dual walk-in closets, double vanities, and Roman shower. First flr bedroom. LVP flooring.
Front porch and Covered Lanai. Prices shown are base house on base lot. Photos are stock photos of this floor plan. Actual home may differ
Location
State FL
County Duval
Community Panther Creek
Area 065-Panther Creek/Adams Lake/Duval County-Sw
Direction I-10 to Chaffee Rd South, approx 2 miles to West on Panther Creek Parkway, then second left on Panther Preserve Parkway. 200 yard on right is Model. Look for blue ''Ryan Homes'' flags.
Interior
Interior Features Breakfast Bar, Eat-in Kitchen, Entrance Foyer, Kitchen Island, Primary Bathroom - Shower No Tub, Smart Thermostat, Split Bedrooms, Walk-In Closet(s)
Heating Central, Electric
Cooling Central Air, Electric
Flooring Carpet, Concrete, Tile, Vinyl
Furnishings Unfurnished
Exterior
Parking Features Attached, Garage
Garage Spaces 2.0
Pool Community
Utilities Available Cable Available
Amenities Available Boat Dock, Clubhouse, Jogging Path, Playground
Roof Type Shingle
Porch Covered, Front Porch, Patio, Porch, Screened
Total Parking Spaces 2
Private Pool No
Building
Lot Description Cul-De-Sac
Sewer Public Sewer
Water Public
Architectural Style Traditional
Structure Type Fiber Cement,Frame
New Construction Yes
Construction Status To Be Built
Schools
Elementary Schools Chaffee Trail
Middle Schools Baldwin
High Schools Baldwin
Others
Tax ID 0000000388
Security Features Smoke Detector(s)
Acceptable Financing Cash, Conventional, FHA, VA Loan
Listing Terms Cash, Conventional, FHA, VA Loan
Read Less
Bought with NON MLS



