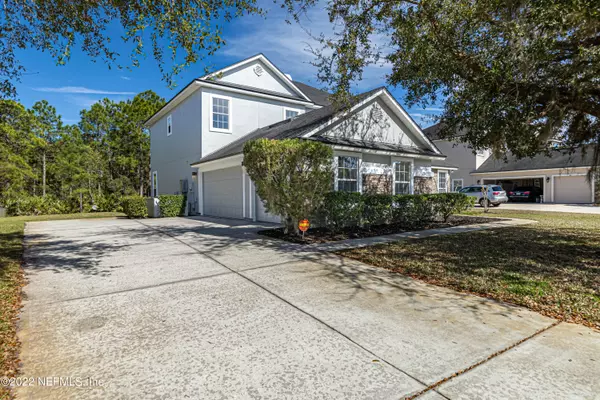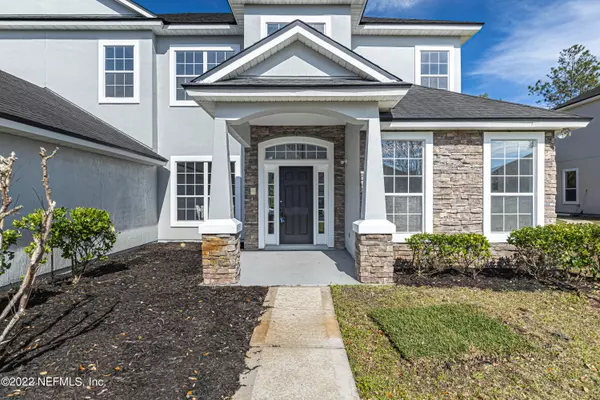For more information regarding the value of a property, please contact us for a free consultation.
616 BATTERSEA DR St Augustine, FL 32095
Want to know what your home might be worth? Contact us for a FREE valuation!

Our team is ready to help you sell your home for the highest possible price ASAP
Key Details
Sold Price $740,000
Property Type Single Family Home
Sub Type Single Family Residence
Listing Status Sold
Purchase Type For Sale
Square Footage 3,676 sqft
Price per Sqft $201
Subdivision Kensington
MLS Listing ID 1154068
Sold Date 04/13/22
Bedrooms 6
Full Baths 3
Half Baths 1
HOA Fees $62/ann
HOA Y/N Yes
Originating Board realMLS (Northeast Florida Multiple Listing Service)
Year Built 2006
Property Description
Marvelous Cornerstone home with 6 bedroom, 3.5 bath home in Kensington with huge backyard! Enter the 3676 sq ft home to find a grand foyer, office, master bedroom and formal dining room on the main level. The inviting living room has tons of natural light, and modern gas fireplace. This room opens to the kitchen, equipped with island, bar seating, quartz countertops, new stainless-steel appliances, pantry, and breakfast nook and a guest bathroom! The primary suite is downstairs, secluded from the other bedrooms, and features tray ceilings, new quartz countertop vanities, garden tub, walk in stand-up shower. Second level has a spacious family/living room, two full bathrooms, including a jack and jill bathroom and the 6th bedroom could be a second office, home gym or bedroom.
Back on marke marke
Location
State FL
County St. Johns
Community Kensington
Area 312-Palencia Area
Direction From 210 and Phillips Hwy.(U.S.1) S. to Left into Kensington, to end of road. Left to Battersea.
Interior
Interior Features Breakfast Bar, Central Vacuum, Eat-in Kitchen, Kitchen Island, Pantry, Primary Bathroom -Tub with Separate Shower, Primary Downstairs, Split Bedrooms, Vaulted Ceiling(s), Walk-In Closet(s)
Heating Central
Cooling Central Air
Flooring Tile, Vinyl
Fireplaces Number 1
Fireplaces Type Gas
Fireplace Yes
Exterior
Parking Features Attached, Garage
Garage Spaces 3.0
Pool Community
Amenities Available Basketball Court, Clubhouse, Jogging Path, Playground, Tennis Court(s)
View Protected Preserve
Roof Type Shingle
Porch Covered, Front Porch, Patio
Total Parking Spaces 3
Private Pool No
Building
Sewer Public Sewer
Water Public
New Construction No
Others
HOA Name May management
Tax ID 0717620790
Security Features Entry Phone/Intercom,Security System Owned,Smoke Detector(s)
Acceptable Financing Cash, Conventional, FHA, VA Loan
Listing Terms Cash, Conventional, FHA, VA Loan
Read Less
Bought with MOMENTUM REALTY



