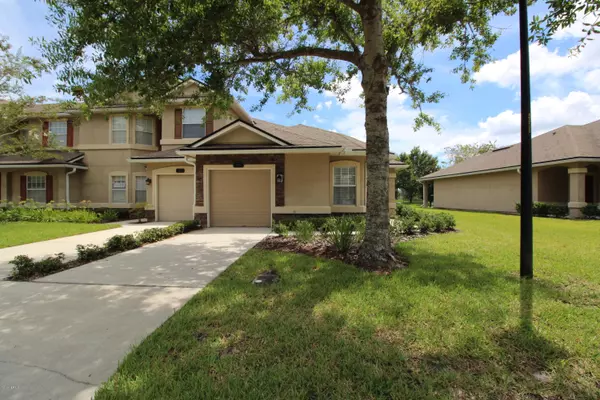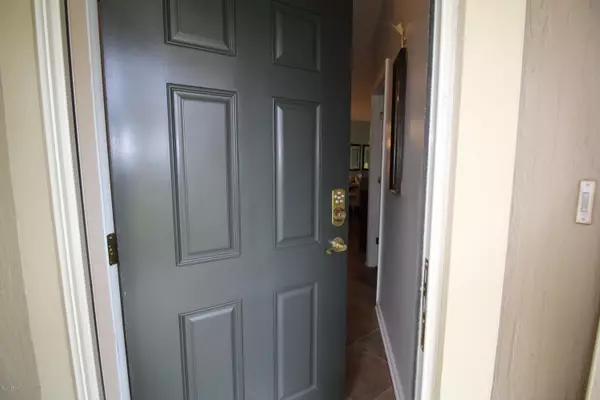For more information regarding the value of a property, please contact us for a free consultation.
281 WOODED CROSSING CIR St Augustine, FL 32084
Want to know what your home might be worth? Contact us for a FREE valuation!

Our team is ready to help you sell your home for the highest possible price ASAP
Key Details
Sold Price $207,000
Property Type Condo
Sub Type Condominium
Listing Status Sold
Purchase Type For Sale
Square Footage 1,318 sqft
Price per Sqft $157
Subdivision Heritage Park
MLS Listing ID 1009451
Sold Date 10/10/19
Style Flat
Bedrooms 3
Full Baths 2
HOA Fees $158/mo
HOA Y/N Yes
Originating Board realMLS (Northeast Florida Multiple Listing Service)
Year Built 2007
Property Description
Ground floor unit in the Villas of Heritage Park. This 3 bedroom 2 bath end unit town home has tons of upgrades! This one is truly amazing! The views and landscaping are spectacular, and the condition of this gem is exceptional. The layout is spacious and light and bright. The kitchen features under cabinet lighting, a tile back splash, stainless appliances, and granite counters. The main area is adorned with very attractive tile flooring updated lighting, window treatments, etc. The master bedroom has a huge walk in closet and attached bath with custom tiled shower and granite vanity top with under mount sink. There are custom touches throughout this town home and is truly a must see! Furnishings can also be purchased separately.
Location
State FL
County St. Johns
Community Heritage Park
Area 336-Ravenswood/West Augustine
Direction South on Heritage Park Dr toward W Red House Branch Rd. Turn left at the 1st cross street onto E Red House Branch Rd. Right on Alaro Ln. Turn right onto Wooded Crossing Cir. Destination on left.
Interior
Interior Features Pantry, Primary Bathroom -Tub with Separate Shower, Walk-In Closet(s)
Heating Central, Electric
Cooling Central Air, Electric
Flooring Tile, Wood
Exterior
Garage Spaces 1.0
Pool Community
Amenities Available Fitness Center, Jogging Path, Playground, Tennis Court(s)
Waterfront Description Pond
Total Parking Spaces 1
Private Pool No
Building
Story 1
Sewer Public Sewer
Water Public
Architectural Style Flat
Level or Stories 1
Structure Type Frame,Stucco
New Construction No
Schools
Elementary Schools Crookshank
Middle Schools Sebastian
High Schools St. Augustine
Others
Tax ID 1032060980
Acceptable Financing Cash, Conventional
Listing Terms Cash, Conventional
Read Less
Bought with WATSON REALTY CORP



