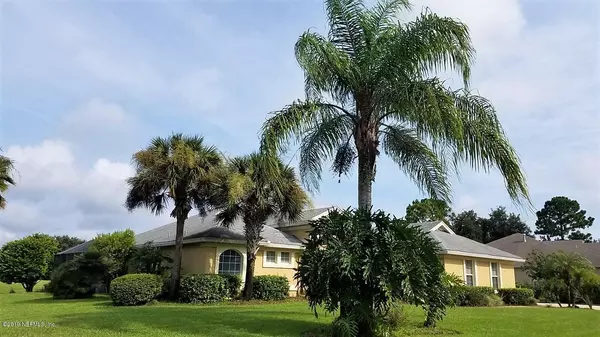For more information regarding the value of a property, please contact us for a free consultation.
501 PEBBLE BROOK DR St Augustine, FL 32086
Want to know what your home might be worth? Contact us for a FREE valuation!

Our team is ready to help you sell your home for the highest possible price ASAP
Key Details
Sold Price $377,000
Property Type Single Family Home
Sub Type Single Family Residence
Listing Status Sold
Purchase Type For Sale
Square Footage 1,994 sqft
Price per Sqft $189
Subdivision Sea Pines
MLS Listing ID 1009952
Sold Date 10/18/19
Style Patio Home
Bedrooms 3
Full Baths 2
HOA Fees $112/qua
HOA Y/N Yes
Originating Board realMLS (Northeast Florida Multiple Listing Service)
Year Built 2005
Property Description
Fabulous lakefront home will be available in one of St Augustine's most popular neighborhoods. Sea Pines is a gated community located just off SR 206, minutes to the beach and close to I-95. Zoned for the best schools in St Johns County. Corner lot with beautiful lake views. Oversized screened in porch great for entertaining. House comes with whole house generator and hurricane shutters. Nice split floor plan with views of the lake from the living room kitchen and master bedroom. And a 3plus car garage. Make an appt to see this home today!
Location
State FL
County St. Johns
Community Sea Pines
Area 334-Moultrie/St Augustine Shores
Direction U.S. 1 South to East on SR 206. Turn left into Sea Pines first right on round about and right on Pebble Brook Dr. Home is #501.
Interior
Interior Features Primary Bathroom -Tub with Separate Shower, Primary Downstairs, Split Bedrooms, Walk-In Closet(s)
Heating Central
Cooling Central Air
Flooring Tile
Exterior
Garage Spaces 3.0
Pool Community, None
Waterfront Yes
Waterfront Description Lake Front
Roof Type Shingle
Porch Patio, Screened
Total Parking Spaces 3
Private Pool No
Building
Lot Description Corner Lot
Sewer Public Sewer
Water Public
Architectural Style Patio Home
Structure Type Concrete,Stucco
New Construction No
Schools
Elementary Schools W. D. Hartley
Middle Schools Gamble Rogers
High Schools Pedro Menendez
Others
Tax ID 1836271260
Acceptable Financing Cash, Conventional, VA Loan
Listing Terms Cash, Conventional, VA Loan
Read Less
Bought with NON MLS
GET MORE INFORMATION




