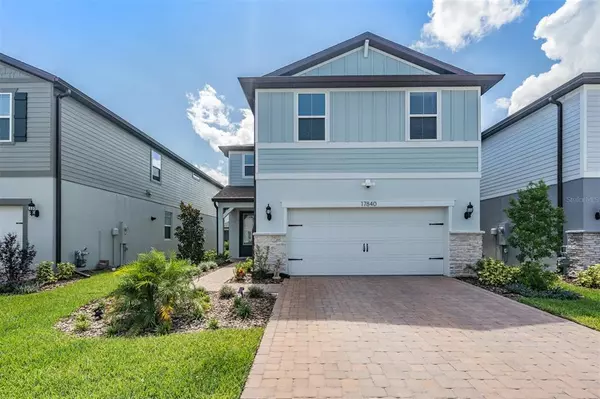For more information regarding the value of a property, please contact us for a free consultation.
17840 MOON RISE PASS Land O Lakes, FL 34638
Want to know what your home might be worth? Contact us for a FREE valuation!

Our team is ready to help you sell your home for the highest possible price ASAP
Key Details
Sold Price $525,000
Property Type Single Family Home
Sub Type Single Family Residence
Listing Status Sold
Purchase Type For Sale
Square Footage 2,596 sqft
Price per Sqft $202
Subdivision Bexley
MLS Listing ID W7849303
Sold Date 12/30/22
Bedrooms 5
Full Baths 3
HOA Fees $51/mo
HOA Y/N Yes
Originating Board Stellar MLS
Year Built 2022
Annual Tax Amount $2,423
Lot Size 4,791 Sqft
Acres 0.11
Property Description
Seller is MOTIVATED AND OFFERING $8,000 toward Closing Costs with FULL price offer! Welcome home to this 5 Bedroom + Loft / 3 Bathroom NEW HOME BUILT APRIL 2022 in the highly sought-after Community of Bexley! The Paver lined Driveway leads up to the Covered Front Porch and Decorative Glass Door which opens up to a Bright and Open floor plan with High Ceilings and Upgraded Laminate Flooring throughout the main living areas! The Living Room / Dining Room / Kitchen combo is amazing for entertainment space! The Kitchen boasts Stainless Steel Appliances, GRANITE Countertops, an Island with a Breakfast Bar and a single Basin/Farmhouse Sink, Modern Backsplash, and many new Custom Cabinets + Pantry for AMPLE storage space! A Secondary Bedroom and Full Bathroom reside downstairs. Come on Upstairs to a Large LOFT for additional entertainment space! The Owner's Suite presents a Full Bathroom with Dual Vanity Sinks, a Large Glass Walk-In Shower, a Wet Closet, and a Walk-In Closet!! The other three Secondary Bedrooms and another Full Bathroom also reside Upstairs! Outside you will find a Covered and Partially Screened-In Extended back Patio! Remote Control Privacy Screens are also built into the back Patio for additional privacy! The Backyard is FULLY FENCED-IN and includes an Underground Electric Pet Gate! This Home is located directly across from the Community Pool and Playground for easy access on hot Florida days! EXTRAS: garage door opener, gas pre-plumb, water pre-plumb, brand new landscaping with lights, flower beds, new privacy hedges, coded locks, video doorbell, security cameras, security floodlights, hurricane shutters, alarm system, utility sink/tub in laundry room, Polly/plantation shutters, high baseboards around the whole house, refrigerator and oven are new and under warranty, tankless water heater. The highly sought-after community of Bexley offers amenities such as a Luxury Community Pool, Lap Pool, Kiddie Pool/Splash Zone, Clubhouse, Playground, Fitness Center, Game Room, Dog Park, Cafe/Restaurant, Girls/Picnic Areas, Walking/Jogging Trails with Trail Fitness Equipment/Stations, Soccer Feilds, Firepit, and so much more! This home is close to highly rated public schools, shopping, dining, and entertainment! You do NOT want to miss this opportunity! Schedule your showing today!
Location
State FL
County Pasco
Community Bexley
Zoning MPUD
Interior
Interior Features Ceiling Fans(s), Eat-in Kitchen, Kitchen/Family Room Combo, Open Floorplan
Heating Central
Cooling Central Air
Flooring Carpet, Laminate, Wood
Fireplace false
Appliance Dishwasher, Microwave, Range, Refrigerator
Exterior
Exterior Feature Fence, Sidewalk, Sliding Doors
Garage Spaces 2.0
Utilities Available BB/HS Internet Available, Cable Available, Electricity Available
Roof Type Shingle
Attached Garage true
Garage true
Private Pool No
Building
Entry Level Two
Foundation Slab
Lot Size Range 0 to less than 1/4
Sewer Public Sewer
Water Public
Structure Type Stucco
New Construction false
Schools
Elementary Schools Bexley Elementary School
Middle Schools Charles S. Rushe Middle-Po
High Schools Sunlake High School-Po
Others
Pets Allowed Yes
Senior Community No
Ownership Fee Simple
Monthly Total Fees $51
Acceptable Financing Cash, Conventional, Other, VA Loan
Membership Fee Required Required
Listing Terms Cash, Conventional, Other, VA Loan
Special Listing Condition None
Read Less

© 2025 My Florida Regional MLS DBA Stellar MLS. All Rights Reserved.
Bought with 54 REALTY LLC



