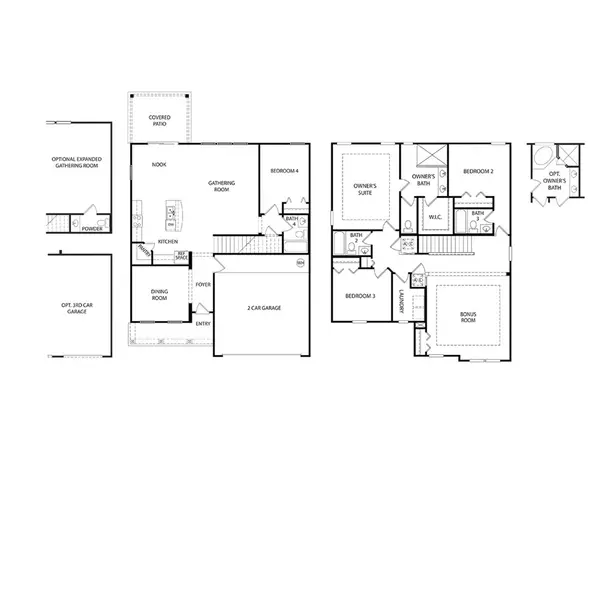For more information regarding the value of a property, please contact us for a free consultation.
365 Cedarstone Way St Augustine, FL 32092
Want to know what your home might be worth? Contact us for a FREE valuation!

Our team is ready to help you sell your home for the highest possible price ASAP
Key Details
Sold Price $335,000
Property Type Other Types
Sub Type Single Family
Listing Status Sold
Purchase Type For Sale
Square Footage 2,492 sqft
Price per Sqft $134
Subdivision Trailmark
MLS Listing ID 189113
Sold Date 03/25/20
Style Other-See Remarks,Traditional,Single Family Home
Bedrooms 4
Full Baths 4
HOA Y/N Yes
Total Fin. Sqft 2492
Year Built 2019
Annual Tax Amount $773
Tax Year 2016
Property Description
HUGE yard, Cul-de-sac street, nearby Park, GREAT SCHOOLS!. TRAILMARK CDD FEES just REDUCED by D.R. Horton. Corner Home Site, Near Passive Park. GREAT SCHOOLS! The Destin plan features: OPEN PLAN, three (3) car garage, JHardie Lap Siding all sides. Bay Window at Owner Ste., Frameless Glass Owner's shower. Two Owner's Closets. Two separate Vanities. Natural gas Range, ''Ivory'' cabinets, Quartz tops, Tile backsplash, a very large Kitchen Island and a walk-in pantry. ''Hardwood'' tile, throughout the main areas. Rear Covered patio. Great Amenities include a FITNESS CENTER, Large Resort-Style Pool, including an Interactive Water feature, Camp-House for entertaining, Sports Courts of all sorts, Children's Playground, and Expansive Playfields for pick-up games. Pickle Ball Courts, Ten(10) Miles of Walking and Cycling Trails and a Kayak Launch!
Location
State FL
County Saint Johns
Area 15
Zoning RES
Location Details Other-See Remarks
Rooms
Master Bathroom Tub/Shower Separate
Interior
Interior Features Dishwasher, Disposal, Garage Door, Microwave, Range
Heating Central, Gas, Other-See Remarks
Cooling Central, Other-See Remarks
Flooring Carpet, Other-See Remarks, Tile, Wood
Exterior
Parking Features 3 Car Garage, Attached
Community Features Clubhouse, Pool Unheated, Other-See Remarks
Roof Type Shingle
Topography Paved
Building
Story 1
Water City
Architectural Style Other-See Remarks, Traditional, Single Family Home
Level or Stories 1
New Construction Yes
Schools
Elementary Schools Mill Creek Elementary
Middle Schools Pacetti Bay Middle
High Schools Allen D. Nease High
Others
Senior Community No
Read Less



