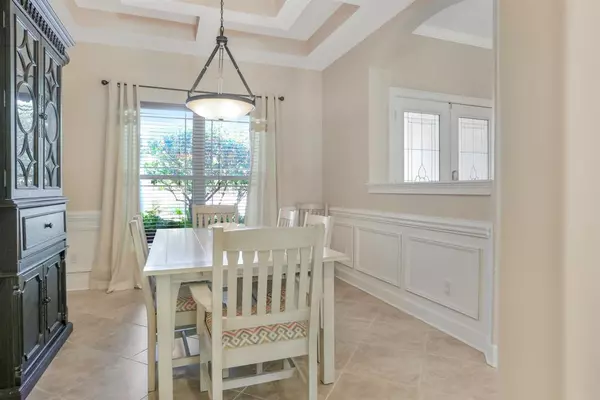For more information regarding the value of a property, please contact us for a free consultation.
1612 Stonewood Ct St Augustine, FL 32092
Want to know what your home might be worth? Contact us for a FREE valuation!

Our team is ready to help you sell your home for the highest possible price ASAP
Key Details
Sold Price $410,000
Property Type Other Types
Sub Type Single Family
Listing Status Sold
Purchase Type For Sale
Square Footage 3,151 sqft
Price per Sqft $130
Subdivision King And The Bear
MLS Listing ID 193651
Sold Date 04/17/20
Style Traditional,Single Family Home
Bedrooms 4
Full Baths 3
HOA Y/N Yes
Total Fin. Sqft 3151
Year Built 2004
Annual Tax Amount $4,112
Tax Year 2019
Property Description
Beautiful Home on a Serene park like setting with preserve on 3 sides behind the gates of the King & Bear. Gorgeous multi tier paver patio with firepit overlooking gorgeous views. Quiet cul-de-sac with just 6 homes. Great house to entertain. Split floorplan with 10 ft coffered ceilings in the formal Living & Dining rooms. Crown moldings, tray ceilings & wainscoating! Wood, carpet and Tile flooring. Large master suite with sitting area, bath with walk in shower & Jacuzzi, granite and more. Gourmet kitchen with upgraded cabinets, stainless appliances, tile backsplash, staggered cabinets & granite counters. Large laundry with tons of cabinets and tub. Upper level has Bonus/Bedroom and bath. 1 of the AC units is just 1 yr old/Freshly painted interior.
Location
State FL
County Saint Johns
Area 15
Zoning res
Location Details Preserve,Suburban
Rooms
Master Bathroom Jetted Tub, Tub/Shower Separate
Interior
Interior Features Ceiling Fans, Dishwasher, Garage Door, Microwave, Range
Heating Central
Cooling Central
Flooring Carpet, Tile, Wood
Exterior
Parking Features 3 Car Garage, Attached
Community Features Clubhouse, Exercise, Gated, Golf, Pool Unheated, Tennis
Roof Type Shingle
Topography Cul-de-Sac
Building
Story 2
Water Central
Architectural Style Traditional, Single Family Home
Level or Stories 2
New Construction No
Schools
Elementary Schools Wards Creek Elementary
Middle Schools Pacetti Bay Middle
High Schools Allen D. Nease High
Others
Senior Community No
Security Features Security Gate
Acceptable Financing Cash, Conv, FHA, Veterans
Listing Terms Cash, Conv, FHA, Veterans
Read Less



