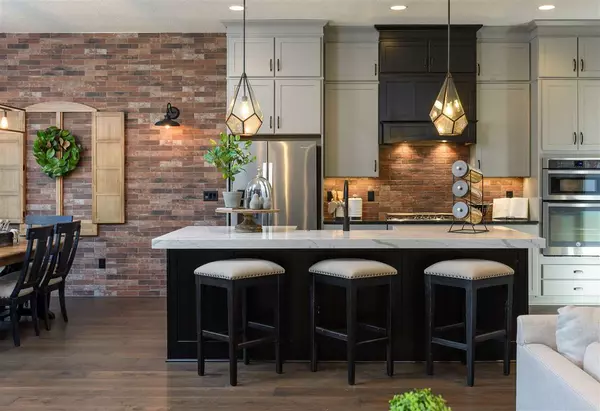For more information regarding the value of a property, please contact us for a free consultation.
50 Pintoresco Dr St Augustine, FL 32095
Want to know what your home might be worth? Contact us for a FREE valuation!

Our team is ready to help you sell your home for the highest possible price ASAP
Key Details
Sold Price $560,000
Property Type Other Types
Sub Type Single Family
Listing Status Sold
Purchase Type For Sale
Square Footage 2,513 sqft
Price per Sqft $222
Subdivision Madeira
MLS Listing ID 194290
Sold Date 04/24/20
Style Craftsman,Ranch
Bedrooms 3
Full Baths 2
Half Baths 1
HOA Y/N Yes
Total Fin. Sqft 2513
Year Built 2017
Annual Tax Amount $9,167
Tax Year 2019
Lot Size 9,147 Sqft
Acres 0.21
Property Description
Make this award winning San Sebastian Model home by MasterCraft in Madeira yours! Enjoy the Intracoastal breezes and private preserve views while you float in your salt water screened-in pool. Old world charm meets modern farmhouse style in this spectacularly upgraded and energy efficient smart home. All appliances, fixtures & window hardware/treatments convey with purchase. This open floor plan offers 3 Bedrooms + Flex Room, 2.5 Bathrooms & a 3 Car Garage. Spacious covered Front Porch & Back Lanai with screened-in salt water pool & paver deck. Higher Standards including 2''x6'' framing, ZipSystem Sheathing, 50 Yr Architectural Shingles, Raised Height Vanities, LED Lighting throughout, 10' ceilings & 8' solid core doors.
Location
State FL
County Saint Johns
Area 01
Zoning res
Rooms
Master Bathroom Shower Only
Interior
Interior Features Ceiling Fans, Chandelier, Dishwasher, Disposal, Dryer, Microwave, Range, Refrigerator, Security System, Washer, Window Treatments, Washer/Dryer
Heating Central, Electric
Cooling Central, Electric
Flooring Wood
Exterior
Parking Features 3 Car Garage, Attached
Community Features Clubhouse, Exercise, Gated, Pool Unheated
Roof Type Shingle
Topography Conservation Backyard
Building
Story 1
Water Central
Architectural Style Craftsman, Ranch
Level or Stories 1
New Construction Yes
Schools
Elementary Schools Ketterlinus Elementary
Middle Schools Sebastian Middle
High Schools St. Augustine High
Others
Senior Community No
Acceptable Financing Cash, Conv, FHA, Veterans
Listing Terms Cash, Conv, FHA, Veterans
Read Less



