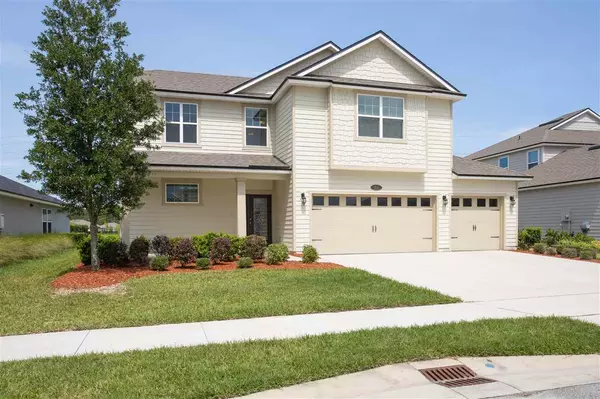For more information regarding the value of a property, please contact us for a free consultation.
106 Providence Drive St Augustine, FL 32092
Want to know what your home might be worth? Contact us for a FREE valuation!

Our team is ready to help you sell your home for the highest possible price ASAP
Key Details
Sold Price $317,000
Property Type Other Types
Sub Type Single Family
Listing Status Sold
Purchase Type For Sale
Square Footage 2,275 sqft
Price per Sqft $139
Subdivision Trailmark
MLS Listing ID 195722
Sold Date 09/04/20
Style 2 Story,Single Family Home
Bedrooms 4
Full Baths 2
Half Baths 1
HOA Y/N Yes
Total Fin. Sqft 2275
Year Built 2017
Annual Tax Amount $5,210
Tax Year 2019
Lot Size 0.300 Acres
Acres 0.3
Property Description
Beautiful 2-story, 4 BR, 2.5 BA home with 3 car garage on a large lot in desireable Trailmark, located in World Golf Village. This home boasts a downstairs master bedroom with trey ceiling, gourmet kitchen with pantry and an open concept living and dining room, as well as a half guest bath and laundry. There is a covered, screened porch & large back yard. The upstairs offers 3 bedrooms, full bath & a generous family room, large enough for fun and games. Take a closer look via the virtual tour. The home is solidly built, has a sprinkler system, a water softener, generous under-the-stair storage - and it bears repeating, a generous 3 car garage. In addition, the Trailmark community offers a wide variety of amenities, including biking and walking trails, a kayak launch to Six Mile Creek, or even the St Johns River for the hearty; a welcome and amenity center with a resort-style pool and fitness center; sports courts, including volleyball, pickle ball and basketball plus a playing field. Natural landscaping with tree lined winding roads throughout, the community is conveniently located close to I-95, historic St. Augustine, shopping, dining, golf courses and schools.
Location
State FL
County Saint Johns
Area 15
Zoning RES
Rooms
Master Bathroom Tub/Shower Separate
Dining Room Combo
Interior
Interior Features Ceiling Fans, Dishwasher, Disposal, Dryer, Garage Door, Microwave, Range, Refrigerator, Washer
Heating Central, Electric
Cooling Central, Electric
Flooring Carpet, Tile
Exterior
Parking Features 3 Car Garage, Attached
Community Features Clubhouse, Community Dock, Exercise, Pool Unheated
Building
Story 2
Water County
Architectural Style 2 Story, Single Family Home
Level or Stories 2
New Construction No
Schools
Elementary Schools Mill Creek Elementary
Middle Schools Pacetti Bay Middle
High Schools Allen D. Nease High
Others
Senior Community No
Acceptable Financing Cash, Conv, FHA, USDA, Veterans
Listing Terms Cash, Conv, FHA, USDA, Veterans
Read Less



