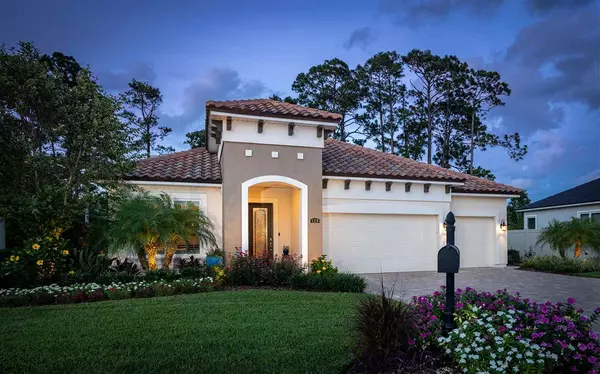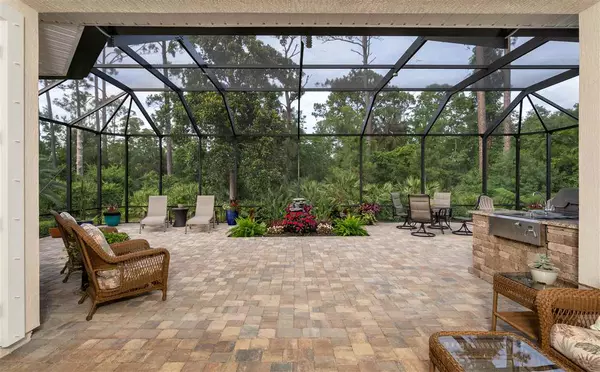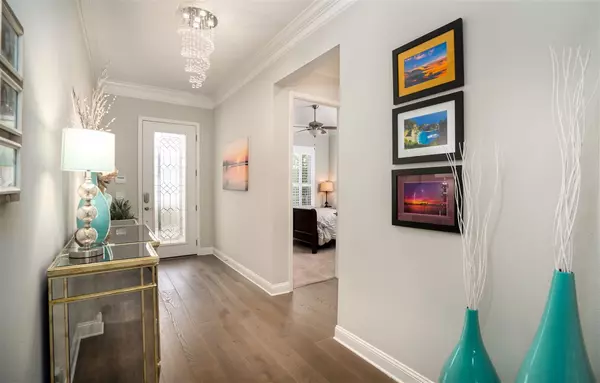For more information regarding the value of a property, please contact us for a free consultation.
120 Pintoresco Dr. St Augustine, FL 32095
Want to know what your home might be worth? Contact us for a FREE valuation!

Our team is ready to help you sell your home for the highest possible price ASAP
Key Details
Sold Price $560,000
Property Type Other Types
Sub Type Single Family
Listing Status Sold
Purchase Type For Sale
Square Footage 2,695 sqft
Price per Sqft $207
Subdivision Madeira
MLS Listing ID 195898
Sold Date 07/24/20
Style Single Family Home
Bedrooms 3
Full Baths 3
HOA Y/N Yes
Total Fin. Sqft 2695
Year Built 2015
Annual Tax Amount $8,303
Tax Year 2019
Property Description
Your dream home has been found! Step into this gorgeous, Spanish inspired 3+ bedroom, 3 bathroom home in Madeira and be taken away by the privacy, elegance and custom touches throughout. This home's 2,695 square foot open floor plan is an entertainer's dream, boasting a gourmet kitchen, large eat-in island and expansive screened-in lanai – added by the owners after purchase - perfectly adorned with a custom-built summer kitchen, fire pit and fountain surrounded by lush landscaping. Aside from the 3 bedroom and 3 bathroom floor plan, this custom layout offers separate his and hers office spaces that could be easily turned into a formal dining room, 4th bedroom, or home gym. You will never need to worry about storage again! The walk-in attic (accessible by a full stairwell in the garage) provides over 600 square feet of storage. Commercial grade hanging racks have been installed in the garage for added storage as well. The elongated/oversized driveway on a rare side cul-de-sac offers unlimited parking spaces and privacy. 120 Pintoresco has been upgraded in so many ways since it was built in 2015! The large double step down 12" crown molding throughout is stunning and has been enhanced with uplighting in the kitchen and master bedroom. Speaking of lighting, virtually every interior fixture and ceiling fan has been stylishly upgraded, and high quality solid brass LED landscape lighting has been added to the exterior creating for impressive evening visuals of the property. Plantation shutters have been added to every window for energy efficiency and privacy as well. Attention to detail is evident throughout the home with over $80,000 stunning upgrades added after purchase. *Please see documents and final image for a full list of upgrades. Neighborhood amenities include a guard gate with virtual security service, gym with a large variety of workout equipment and miles of nature trails and tidal creeks to explore.
Location
State FL
County Saint Johns
Area 01
Zoning PUD
Location Details Preserve,Suburban
Rooms
Primary Bedroom Level 1
Master Bathroom Tub/Shower Separate
Master Bedroom 1
Interior
Interior Features Ceiling Fans, Chandelier, Dishwasher, Disposal, Garage Door, Microwave, Range, Refrigerator, Security System, See Green Features, Window Treatments
Heating Central, Electric
Cooling Central, Electric
Flooring Carpet, Tile, Wood
Exterior
Parking Features 3 Car Garage
Community Features Clubhouse, Exercise, Gated, Pool Unheated, Jacuzzi
Roof Type Tile
Topography Conservation Backyard,Cul-de-Sac
Building
Story 1
Water City
Architectural Style Single Family Home
Level or Stories 1
New Construction No
Schools
Elementary Schools Ketterlinus Elementary
Middle Schools Sebastian Middle
High Schools St. Augustine High
Others
Senior Community No
Security Features Security Gate
Acceptable Financing Cash, Conv, Veterans
Green/Energy Cert Permeable Driveway/Walks
Listing Terms Cash, Conv, Veterans
Read Less



