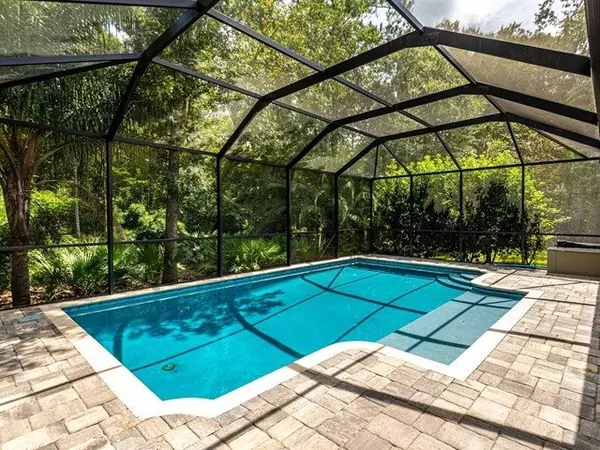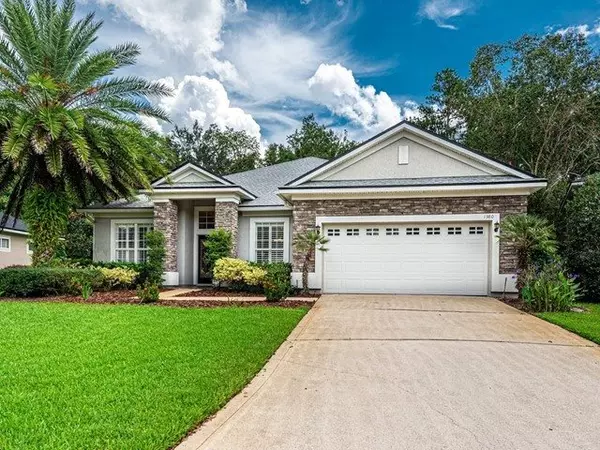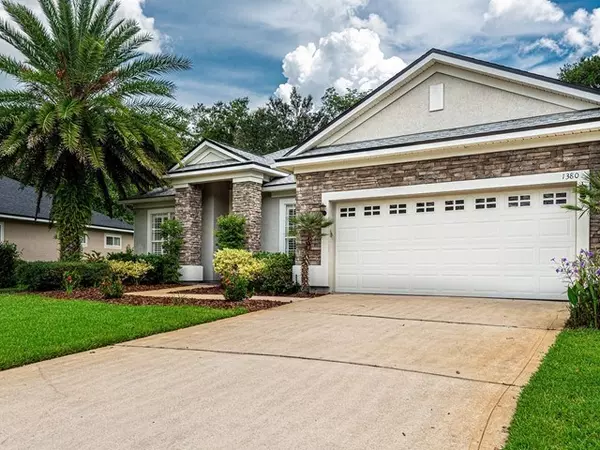For more information regarding the value of a property, please contact us for a free consultation.
1380 Barrington Circle St Augustine, FL 32092
Want to know what your home might be worth? Contact us for a FREE valuation!

Our team is ready to help you sell your home for the highest possible price ASAP
Key Details
Sold Price $405,000
Property Type Other Types
Sub Type Single Family
Listing Status Sold
Purchase Type For Sale
Square Footage 2,220 sqft
Price per Sqft $182
Subdivision King And The Bear
MLS Listing ID 198057
Sold Date 10/22/20
Style Contemporary
Bedrooms 4
Full Baths 3
HOA Y/N Yes
Total Fin. Sqft 2220
Year Built 2002
Annual Tax Amount $3,274
Tax Year 2019
Lot Size 9,583 Sqft
Acres 0.22
Property Description
Perfect home for today's lifestyle! Enter King & Bear neighborhood through attended security gate. One story, 4 BR/3BA home+office, stacked stone front on cul de sac & preserve lot. Your own private, screened pool built 2016, paver deck, w/plenty of room to entertain family & friends & expands living space from open kitchen/family room w/10' ceilings, fireplace, extensive crown molding. Kitchen: granite counters, S/S appls, 42'' cabinets. Close the French doors & ZOOM w/clients from your. private office space at the front of the home. Spacious owner's suite, dbl walk-in closets, tub+glass shower. 3 BR's share a separate hallway w/full bath + full pool bath. Peace of mind: new roof 2018, home warranty. Top rated St. Johns Co Schools. Fabulous WGV grounds/amenities. Quick access to I-95 & to Historic St. Augustine, BEACHES, North to Jacksonville & Jacksonville International Airport. Additional features: crown molding throughout, wired speakers living room & pool, well irrigation with smart controller, smart light/fan switches in office, foyer, living room, pool; WIFI thermostat, pool has multi-color LED lights, salt water pool
Location
State FL
County Saint Johns
Area 15
Zoning SF
Location Details Preserve,Suburban
Rooms
Primary Bedroom Level 1
Master Bathroom Tub/Shower Separate
Master Bedroom 1
Dining Room Formal
Interior
Interior Features Ceiling Fans, Chandelier, Dishwasher, Disposal, Garage Door, Microwave, Range, Refrigerator, Security System, Window Treatments, Washer/Dryer
Heating Central
Cooling Central
Flooring Laminate Wood, Stone, Tile
Exterior
Parking Features 2 Car Garage, Attached
Community Features Clubhouse, Gated, Golf, Pool Unheated, Tennis
Roof Type Shingle
Topography Conservation Backyard,Cul-de-Sac
Building
Story 1
Entry Level 1 Level
Water County
Architectural Style Contemporary
Level or Stories 1
New Construction No
Schools
Elementary Schools Wards Creek Elementary
Middle Schools Pacetti Bay Middle
High Schools Allen D. Nease High
Others
Senior Community No
Security Features Full-time,Security Gate
Acceptable Financing Cash, Conv, FHA, Veterans
Listing Terms Cash, Conv, FHA, Veterans
Read Less



