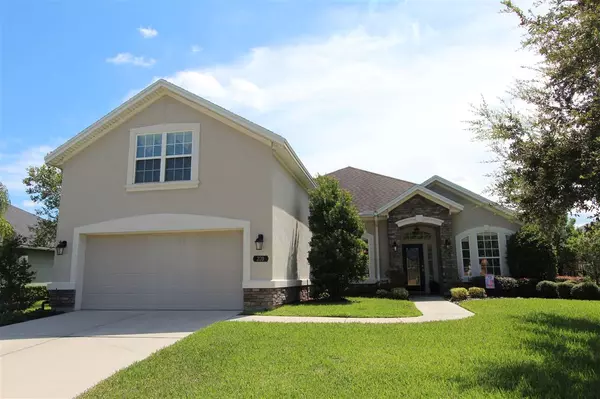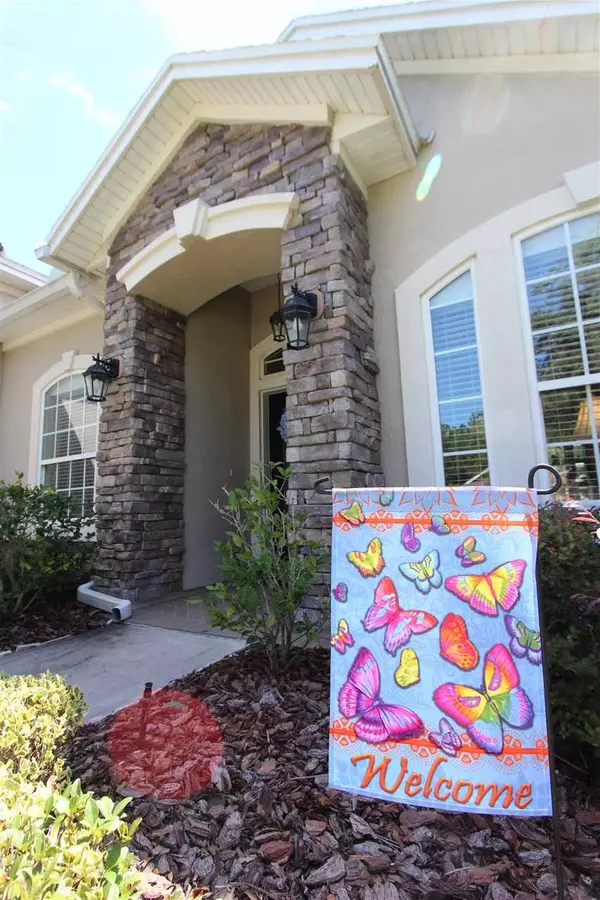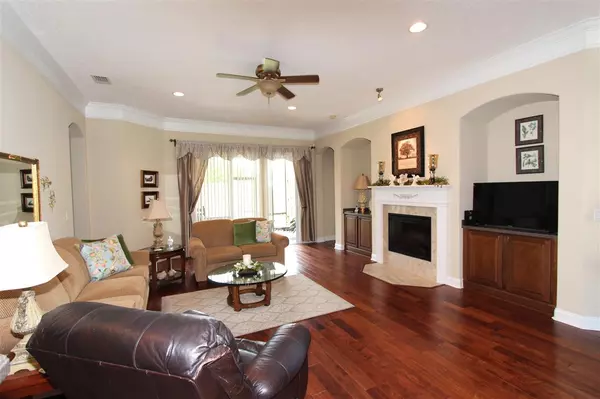For more information regarding the value of a property, please contact us for a free consultation.
220 Holland Drive St Augustine, FL 32095
Want to know what your home might be worth? Contact us for a FREE valuation!

Our team is ready to help you sell your home for the highest possible price ASAP
Key Details
Sold Price $341,000
Property Type Other Types
Sub Type Single Family
Listing Status Sold
Purchase Type For Sale
Square Footage 2,437 sqft
Price per Sqft $139
Subdivision Kensington
MLS Listing ID 197640
Sold Date 12/15/20
Style 2 Story,Single Family Home
Bedrooms 5
Full Baths 3
HOA Y/N Yes
Total Fin. Sqft 2437
Year Built 2008
Annual Tax Amount $2,486
Tax Year 2019
Property Description
Welcome home to this immaculately maintained home in the community of Kensington. Featuring 5 bedrooms, a den/office, and 3 full bathrooms, this home offers a space for everyone and and place for everything. Rich wood floors extend through the downstairs living areas and newer carpet can be found in the downstairs bedrooms. Cozy up by the electric fireplace on cool evenings and enjoy your morning coffee on the private screened rear porch. Do you like to cook?. Then this open and functional kitchen awaits your culinary endeavors! There is plenty of cabinet and counter space including under cabinet lighting and stylish backsplash. The home's impact windows offer security from those occasional extra "breezy" fall storms. Kensington also offers a pool, playgrounds, picnic area, tennis & basketball courts.
Location
State FL
County Saint Johns
Area 01
Zoning PUD
Location Details Suburban
Rooms
Primary Bedroom Level 1
Master Bathroom Tub/Shower Separate
Master Bedroom 1
Dining Room Formal
Interior
Interior Features Ceiling Fans, Dishwasher, Disposal, Dryer, Garage Door, Microwave, Range, Refrigerator, Security System, Washer, Window Treatments
Heating Central, Electric
Cooling Central, Electric
Flooring Carpet, Tile, Wood
Exterior
Parking Features 2 Car Garage, Attached
Community Features Community Pool Unheated, Tennis, Other-See Remarks
Roof Type Shingle
Topography Paved
Building
Story 2
Water County
Architectural Style 2 Story, Single Family Home
Level or Stories 2
New Construction No
Schools
Elementary Schools Palencia Elementary
Middle Schools Pacetti Bay Middle
High Schools Allen D. Nease High
Others
Senior Community No
Acceptable Financing Cash, Conv
Listing Terms Cash, Conv
Read Less



