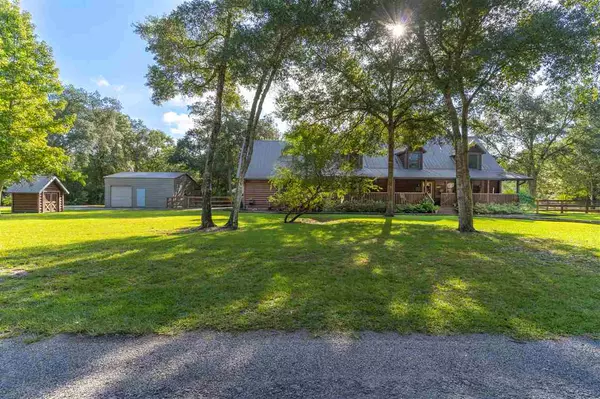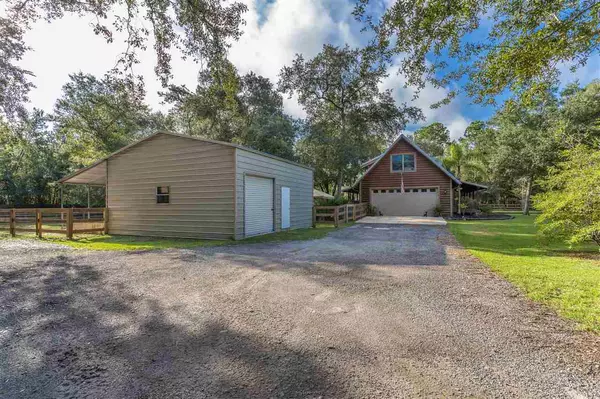For more information regarding the value of a property, please contact us for a free consultation.
99 Wild Cat Trail St Augustine, FL 32086
Want to know what your home might be worth? Contact us for a FREE valuation!

Our team is ready to help you sell your home for the highest possible price ASAP
Key Details
Sold Price $640,000
Property Type Other Types
Sub Type Single Family
Listing Status Sold
Purchase Type For Sale
Square Footage 2,816 sqft
Price per Sqft $227
Subdivision Not Assigned-St. Johns
MLS Listing ID 198540
Sold Date 02/18/21
Style Other-See Remarks
Bedrooms 4
Full Baths 2
HOA Y/N No
Total Fin. Sqft 2816
Year Built 2006
Annual Tax Amount $4,735
Tax Year 2019
Lot Size 2.000 Acres
Acres 2.0
Property Description
ABSOLUTELY STUNNING REMODEL OF 4BR/2BA CEDAR LOG FARMHOUSE SITUATED ON A CLEARED, LANDSCAPED PARTIALLY FENCED 2 ACRE HOMESTEAD. AMAZING PRIVATE COUNTRY SETTING. NO HOA, ZONED RURAL CLOSE TO: BEACH, DOWNTOWN, INTRACOASTAL, I-95 & #1 SCHOOLS Meticulously renovated in & out! Welcoming exterior recently refinished, sealed & stained w/large covered porches. Sophisticated interior w/freshly whitewashed walls, fireplace, cathedral ceilings accented w/natural wood trim, exposed beams & open stairway. Open concept living area has custom soaring interior views, built in cabinetry, redesigned double sided newly tiled gas fireplace to warm living & dining experience. Beautifully coordinated designer kitchen combines "new yet timeless" look in cabinetry, gas range quartz island & counters, farmhouse sink, upgraded appliances & oversized dream pantry. Heart of the home dramatically filled w/ natural light giving extraordinary ambiance for gatherings of family & friends. 2 story split plan offers 2 sizable bedrooms, spacious tiled bath. Unfinished bonus room perfect for office, guest or mancave over insulated & drywalled 2 car garage. Upstairs offers elegant privacy w/ breathtaking Master BR Suite w/ cathedral ceilings, large walk in closet, built in storage, large bath with tiled oversized shower & dual sinks. Spacious loft overlooking downstairs serves as lounge/office buffering 4th bedroom. FEATURES INCLUDE: NEW wood flooring throughout 2500+ SF; NEW light fixtures & ceiling fans; NEW On Demand Riani hot water heater; NEW well pump & water softener; NEW washer; NEW whole house gas generator; NEW dishwasher; NEW paver patio & landings; NEW fencing; NEW workshop w/open covered work area & extra parking perfect for home business. Plenty of space for all the toys, boat, RV, trailer, horses, or business equipment. Endless possibilities with OPEN RURAL ZONE. Room for pool. Turn key opportunity to own unique 2 acre country dream home estate & enjoy the St Augustine lifestyle!
Location
State FL
County Saint Johns
Area 11
Zoning Rural
Location Details Rural,Other-See Remarks
Rooms
Primary Bedroom Level 2
Master Bathroom Shower Only
Master Bedroom 2
Dining Room Combo
Interior
Interior Features Ceiling Fans, Chandelier, Dishwasher, Dryer, Microwave, Range, Refrigerator, Security System, Shed, Window Treatments, Water Softener
Heating Central, Electric
Cooling Central, Electric
Flooring Tile, Wood
Exterior
Parking Features 2 Car Garage, Detached
Roof Type Metal
Topography Unpaved Road,Wooded
Building
Story 2
Water Well
Architectural Style Other-See Remarks
Level or Stories 2
New Construction No
Schools
Elementary Schools Otis A. Mason Elementary
Middle Schools Gamble Rogers Middle
High Schools Pedro Menendez High School
Others
Senior Community No
Acceptable Financing Cash, Conv, FHA, Veterans
Green/Energy Cert Drought Resist. Landscape, No Irrigation System, Permeable Driveway/Walks
Listing Terms Cash, Conv, FHA, Veterans
Read Less



