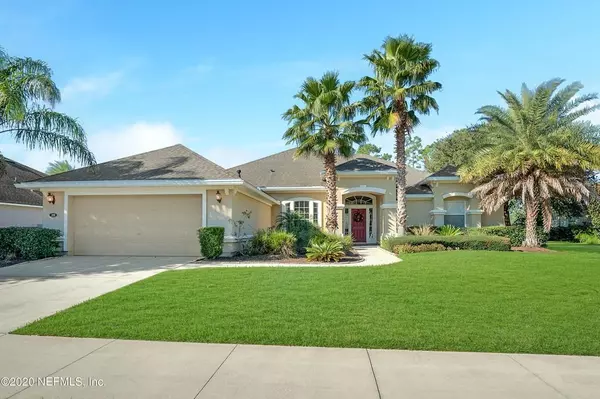For more information regarding the value of a property, please contact us for a free consultation.
255 Holland Drive St Augustine, FL 32095
Want to know what your home might be worth? Contact us for a FREE valuation!

Our team is ready to help you sell your home for the highest possible price ASAP
Key Details
Sold Price $390,000
Property Type Other Types
Sub Type Single Family
Listing Status Sold
Purchase Type For Sale
Square Footage 2,501 sqft
Price per Sqft $155
Subdivision Kensington
MLS Listing ID 210371
Sold Date 01/19/21
Style Single Family Home
Bedrooms 4
Full Baths 3
HOA Y/N Yes
Total Fin. Sqft 2501
Year Built 2010
Annual Tax Amount $3,320
Tax Year 2020
Lot Size 10,454 Sqft
Acres 0.24
Property Description
Impeccably kept, this already spacious residence lives even larger in person. The open plan unfolds in front of you as you enter. Dining room is up front while gathering room and generous eat-in-kitchen overlook the lake in the backyard. En-suite, the primary bedroom enjoys a truly big bathroom with soaking tub, walk-in shower, two separate vanities and a closet where sharing space will not be a problem. 2nd bedroom is off the casual dining area and has access to adjacent hall bath. Bedrooms 3 and 4 are towards the front of the house and share a hall bathroom. Large laundry room is next to the kitchen allowing for easy multitasking! The 33 x 10 screened porch will be a favorite spot almost year round. Dining al fresco will be a regular event once you've seen the grill. With room for a sitting area as well as outdoor dining space, this is the place to enjoy the peaceful lake view with tall trees behind it. This is an excellent antidote for stress.
Location
State FL
County Saint Johns
Area 01
Zoning PUD
Location Details Lake Front,Suburban
Rooms
Primary Bedroom Level 1
Master Bathroom Tub/Shower Separate
Master Bedroom 1
Dining Room Formal
Interior
Interior Features Ceiling Fans, Chandelier, Dishwasher, Disposal, Dryer, Garage Door, Microwave, Range, Refrigerator, Washer
Heating Central, Electric
Cooling Central, Electric
Flooring Carpet, Tile, Wood
Exterior
Parking Features 2 Car Garage, Attached
Community Features Community Pool Unheated, Tennis
Waterfront Description Lake
Roof Type Shingle
Topography Conservation Backyard
Building
Story 1
Water County
Architectural Style Single Family Home
Level or Stories 1
New Construction No
Schools
Elementary Schools Palencia Elementary
Middle Schools Pacetti Bay Middle
High Schools Allen D. Nease High
Others
Senior Community No
Acceptable Financing Cash, Conv
Listing Terms Cash, Conv
Read Less

