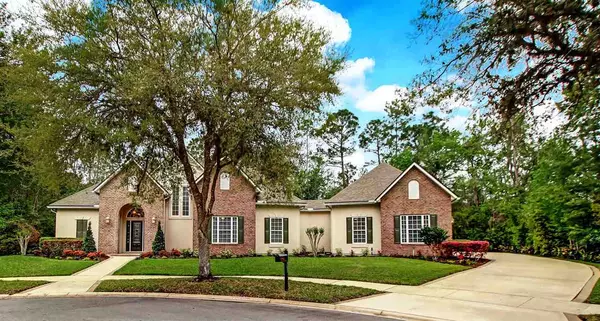For more information regarding the value of a property, please contact us for a free consultation.
305 Oakhaven Court St Augustine, FL 32092
Want to know what your home might be worth? Contact us for a FREE valuation!

Our team is ready to help you sell your home for the highest possible price ASAP
Key Details
Sold Price $750,000
Property Type Other Types
Sub Type Single Family
Listing Status Sold
Purchase Type For Sale
Square Footage 4,231 sqft
Price per Sqft $177
Subdivision Royal Pines At Wgv
MLS Listing ID 211934
Sold Date 04/20/21
Style 2 Story,Single Family Home
Bedrooms 5
Full Baths 4
Half Baths 1
HOA Y/N Yes
Total Fin. Sqft 4231
Year Built 2007
Annual Tax Amount $5,756
Tax Year 2020
Property Description
Meticulously maintained custom home on large estate lot on quiet cul-de-sac on wooded preserve. Royal Pines community is a delightful place to enjoy daily walks and bike rides on tree-lined sidewalks and streets. This spectacular home demonstrates exquisite attention to detail and convenience. 5 bedrooms 4.5 baths & 4 CAR GARAGE. Master suite and guest bedroom on main floor and 3 bedrooms upstairs with kitchenette/loft area. Spacious kitchen with custom cabinetry, gas cooktop, large granite prep. island extends as breakfast table. Laundry room could double as a craft room with extra cabinets and counter space. - Stunning family room with gas fireplace and built ins. Double French doors lead from the family room to the screened lanai. Great place for taking in the Florida landscape and enjoying a cup of coffee. The walkway leads to the courtyard between the kitchen and garage - A great outdoor space for grilling, taking a quick dip in the 'spool' to cool off or enjoying the starry nights with an evening beverage. - Elegant dining room. Crown moldings, arched openings, wood floors, lots of windows, stacked tray ceilings in many rooms. - Bring your big truck and SUV's - this 4 car garage has room for it all with two 18' X 9' garage doors. In the garage you can access the "Florida Basement" - A huge stand up attic space. - Master suite downstairs has door leading to the rear lanai. Master bedroom features a large sitting area great for a reading nook, desk or your Peleton. The master bathroom has dual vanities and walk in Kohler steam shower. Large soaking tub and 2 walk in closets. Guest suite downstairs has attached bathroom; could also be used as an office. - Upstairs has 3 bedrooms and 3 baths. The largest room could also be used for home theatre, game room or fitness area. Kitchenette area has full refrigerator and sink with disposal and plenty of cabinets. - New roof and exterior elastomeric paint. - See additional information in documents.
Location
State FL
County Saint Johns
Area 15
Zoning res
Location Details Preserve
Rooms
Primary Bedroom Level 1
Master Bathroom Jetted Tub, Tub/Shower Separate
Master Bedroom 1
Dining Room Formal
Interior
Interior Features Ceiling Fans, Chandelier, Dishwasher, Disposal, Dryer, Garage Door, Microwave, Range, Refrigerator, Washer, Window Treatments
Heating Central, Electric
Cooling Central, Electric
Flooring Carpet, Tile, Wood
Exterior
Parking Features 4 Car Garage, Attached
Community Features Clubhouse, Exercise, Golf, Community Pool Unheated, Tennis
Roof Type Shingle
Topography Conservation Backyard,Cul-de-Sac
Building
Story 2
Water City
Architectural Style 2 Story, Single Family Home
Level or Stories 2
New Construction No
Schools
Elementary Schools Mill Creek Elementary
Middle Schools Pacetti Bay Middle
High Schools Allen D. Nease High
Others
Senior Community No
Acceptable Financing Cash, Conv, Veterans
Listing Terms Cash, Conv, Veterans
Read Less



