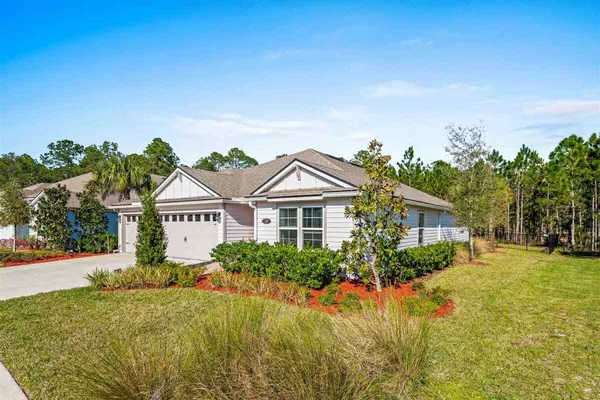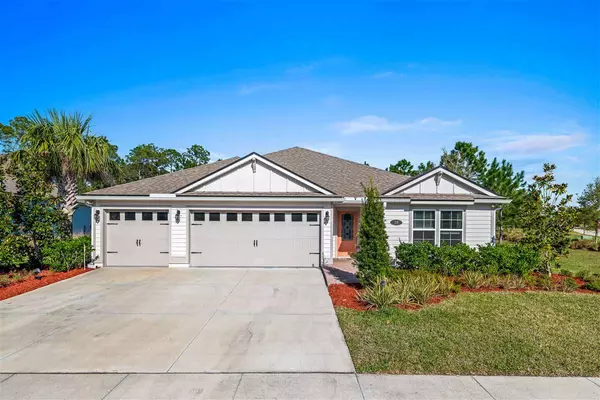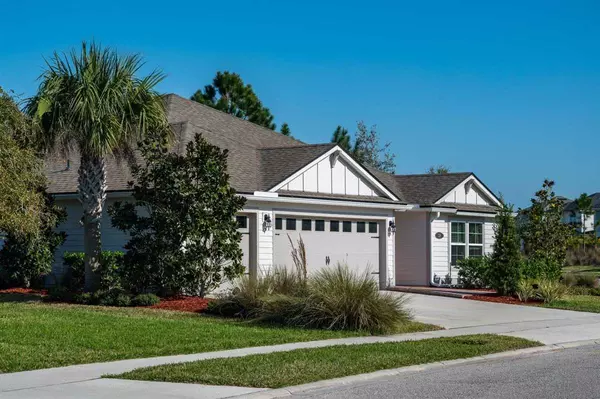For more information regarding the value of a property, please contact us for a free consultation.
28 Split Oak Rd St Augustine, FL 32092
Want to know what your home might be worth? Contact us for a FREE valuation!

Our team is ready to help you sell your home for the highest possible price ASAP
Key Details
Sold Price $445,000
Property Type Other Types
Sub Type Single Family
Listing Status Sold
Purchase Type For Sale
Square Footage 2,369 sqft
Price per Sqft $187
Subdivision Trailmark
MLS Listing ID 211879
Sold Date 04/06/21
Style Single Family Home
Bedrooms 4
Full Baths 3
HOA Y/N Yes
Total Fin. Sqft 2369
Year Built 2018
Annual Tax Amount $6,667
Tax Year 2019
Lot Size 0.270 Acres
Acres 0.27
Property Description
Welcome home to this luxurious 4 bed, 3 bath home. With over $70,000 worth of upgrades throughout the home, including quartz countertops, luxury tile throughout, and much more, this stunning home was the Model. Within the past year, there have also been extensive upgrades made in and outside the home. 30ft x 30ft brick patio,, gutters, a water softener system, a fitted-out master closet and epoxy flooring in the spacious 3 car garage. Join us for an Open House on Sat and Sun from 1pm to 3pm. This beautiful home is located in the desirable community of Trail Mark. With walking trails, a dog park, kayak launch, a pool, a fitness center and much more; this community offers outdoor living at it's finest. Sip a glass of wine or a coffee in the covered lanai, read a book at the stunning bay window or entertain in the spacious open floor plan living area. This home has everything you need for Florida Living at its finest. You don't want to miss out on this one! Join us for an Open House on Saturday and Sunday from 1pm-3pm.
Location
State FL
County Saint Johns
Area 15
Zoning PUD
Rooms
Primary Bedroom Level 1
Master Bathroom Shower Only
Master Bedroom 1
Interior
Interior Features Ceiling Fans, Dishwasher, Disposal, Dryer, Garage Door, Microwave, Range, Refrigerator, Security System, Washer, Window Treatments, Water Softener
Heating Central, Electric
Cooling Central, Electric
Flooring Carpet, Tile
Exterior
Parking Features 3 Car Garage, Attached
Community Features Clubhouse, Community Pool Unheated
Roof Type Shingle
Topography Paved
Building
Story 1
Water City
Architectural Style Single Family Home
Level or Stories 1
New Construction No
Schools
Elementary Schools Picolata Crossing Elementary
Middle Schools Pacetti Bay Middle
High Schools Allen D. Nease High
Others
Senior Community No
Acceptable Financing Cash, Conv
Listing Terms Cash, Conv
Read Less



