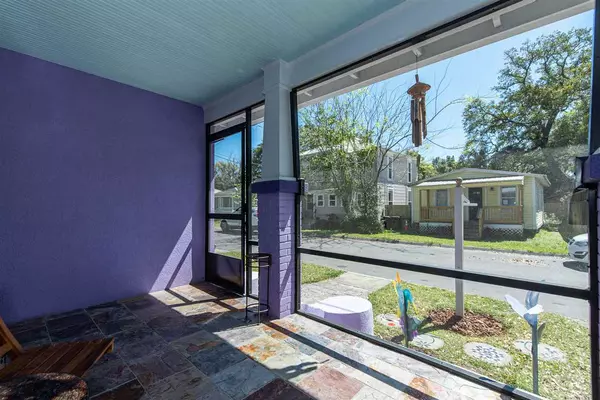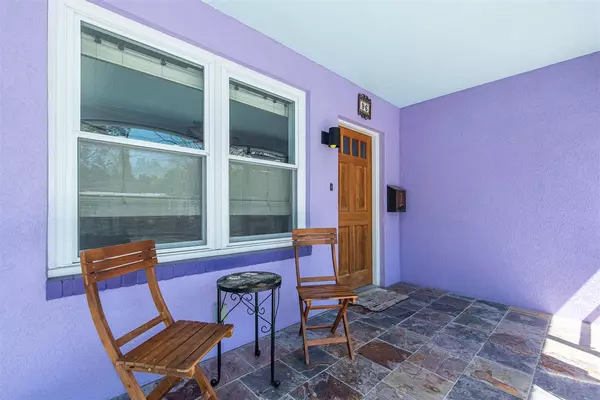For more information regarding the value of a property, please contact us for a free consultation.
96 Keith Street St Augustine, FL 32084
Want to know what your home might be worth? Contact us for a FREE valuation!

Our team is ready to help you sell your home for the highest possible price ASAP
Key Details
Sold Price $426,500
Property Type Single Family Home
Sub Type Single Family Detached
Listing Status Sold
Purchase Type For Sale
Square Footage 1,019 sqft
Price per Sqft $418
Subdivision Keith Sub City
MLS Listing ID 211910
Sold Date 05/14/21
Style Cottage
Bedrooms 2
Full Baths 2
HOA Y/N No
Total Fin. Sqft 1019
Year Built 1952
Annual Tax Amount $2,200
Tax Year 2020
Property Description
The transformation of a caterpillar into a butterfly is an amazing thing to watch. Equally exciting is when a master artisan turns an ordinary house into a contemporary home rich with craftsmanship and detail not so easily found. Living larger than it looks, with every inch intelligently planned and executed, so you can move right in and immerse yourself in the Lincolnville lifestyle. Screened porch leads to open living, dining and kitchen which then flows out to a large sun deck and patio. Cool on bare feet, solid blond oak floors gleam in the sunshine streaming through the many windows. Creamy kitchen cabinets complement Pearl granite and Brazilian walnut bartop. Wood under the bar is reclaimed tongue and groove Southern yellow pine formerly the ceiling of the porch. En-suite, main bedroom is up front with east and south exposures. Walk-in closet outfitted with a storage system keeps you organized. Black pebbled shower floor and travertine clad walls look great together while the large square sink sits atop an oversized vanity. Recessed niche outside bedroom door has additional closet and affords extra privacy from the living room. Second bedroom is at the back with same micro-hallway access - stop and admire the handcrafted trim-work and how beautifully the bedroom, bathroom and laundry closet doors fit together. Overlooking the private backyard, guest room has a double closet with a built-in system to maximize utility. Linen closet and generous vanity offer welcome storage and adjacent laundry closet has a brand new stacked washer and dryer. Sun deck will be your outdoor living and dining room almost year round. Curved flagstone patio is perfect for catching the midday sun and cooler evenings by the chiminea. 13' x 8' outbuilding (check out the shutters!) keeps bikes, kayaks and other important stuff dry and there's still space for a workshop. Pavered driveway on west side holds 2 cars in tandem but you'll be walking and biking most of the time. Welcome..
Location
State FL
County Saint Johns
Area 04
Zoning RS-2
Location Details City
Rooms
Primary Bedroom Level 1
Master Bathroom Shower Only
Master Bedroom 1
Interior
Interior Features Ceiling Fans, Chandelier, Dishwasher, Range, Refrigerator, Shed, Washer/Dryer
Heating Central, Electric
Cooling Central, Electric
Flooring Tile, Wood
Exterior
Garage Off Street
Roof Type Metal
Building
Story 1
Water City
Architectural Style Cottage
Level or Stories 1
New Construction No
Schools
Elementary Schools Ketterlinus Elementary
Middle Schools Sebastian Middle
High Schools St. Augustine High
Others
Senior Community No
Acceptable Financing Cash, Conv
Green/Energy Cert Light Color/Reflect. Roof
Listing Terms Cash, Conv
Read Less
GET MORE INFORMATION




