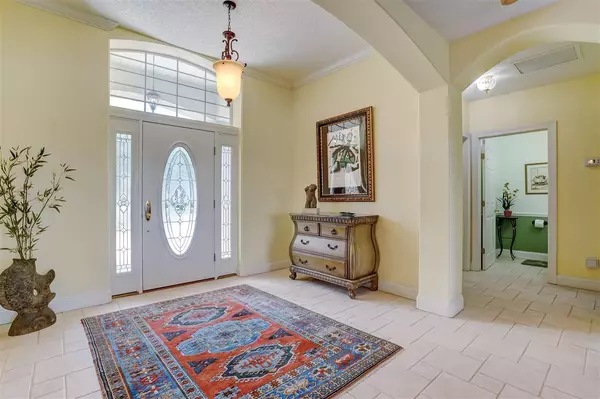For more information regarding the value of a property, please contact us for a free consultation.
116 Pinehurst Pointe Dr St Augustine, FL 32092
Want to know what your home might be worth? Contact us for a FREE valuation!

Our team is ready to help you sell your home for the highest possible price ASAP
Key Details
Sold Price $540,000
Property Type Single Family Home
Sub Type Single Family Detached
Listing Status Sold
Purchase Type For Sale
Square Footage 2,830 sqft
Price per Sqft $190
Subdivision Royal Pines At Wgv
MLS Listing ID 214674
Sold Date 08/09/21
Style Single Family Home
Bedrooms 4
Full Baths 2
Half Baths 1
HOA Y/N Yes
Total Fin. Sqft 2830
Year Built 2003
Annual Tax Amount $3,539
Tax Year 2020
Lot Size 10,890 Sqft
Acres 0.25
Property Description
Beautifully sited home in peaceful surroundings with drop dead gorgeous water front views features 4 bedrooms, 2 full baths and 1/2 bath. Natural gas supplies furnace, water heater, range, and fireplace for reduced utility bills. Extremely well built with 11 inch outside walls: 6 inches of poured concrete with 2.5 inches of insulation on interior and exterior giving excellent sound proofing and energy efficiency. Home won the Golden Award from Florida Power and Light for this "Built Smart Home" guaranteeing low utilities and additional protection from storms, wind, and adherence to Hurricane Code. Stunning family room with gas fireplace, vaulted ceiling and lake view with walk out to vaulted, covered lanai. Gourmet kitchen with upgraded appliances, custom handcrafted kitchen cabinets and granite counter-tops. Owner's private suite features Master bedroom with sitting room and private bath with Jacuzzi. Two additional bedrooms with large closets on opposite side of home. Separate laundry room, soft water system, and oversized 2 car garage. Resort style amenities including heated pool, fitness center, tennis courts, pickle ball courts and Clubhouse. Complete irrigation system with its own well. Top Schools in the state! Play like a Pro on King and Bear or Squire and Slammer golf courses. Quick trips to the beach and convenient shopping. What's not to like? Please Come be my neighbor! PLEASE CLICK ON "VIRTUAL TOUR" UNDER MAIN PHOTO NOTE: NEW ROOF APRIL 2015 $25,199 ADDED COVERED LANAI JULY 2018 $49,000
Location
State FL
County Saint Johns
Area 15
Zoning Res
Location Details Golf Course,Lake Front,Lake View
Rooms
Primary Bedroom Level 1
Master Bathroom Jetted Tub, Tub/Shower Separate
Master Bedroom 1
Dining Room Formal
Interior
Interior Features Ceiling Fans, Dishwasher, Disposal, Dryer, Garage Door, Microwave, Range, Refrigerator, Security System, Washer, Window Treatments, Water Softener
Heating Central, Electric, Heat Pump
Cooling Central, Electric
Flooring Tile
Exterior
Parking Features 2 Car Carport, Off Street
Community Features Clubhouse, Exercise, Golf, Tennis
Waterfront Description Lake
Roof Type Shingle
Building
Story 1
Water County
Architectural Style Single Family Home
Level or Stories 1
New Construction No
Schools
Elementary Schools Mill Creek Elementary
Middle Schools Pacetti Bay Middle
High Schools Allen D. Nease High
Others
Senior Community No
Security Features Full-time
Acceptable Financing Cash, Conv, FHA, Veterans
Listing Terms Cash, Conv, FHA, Veterans
Read Less



