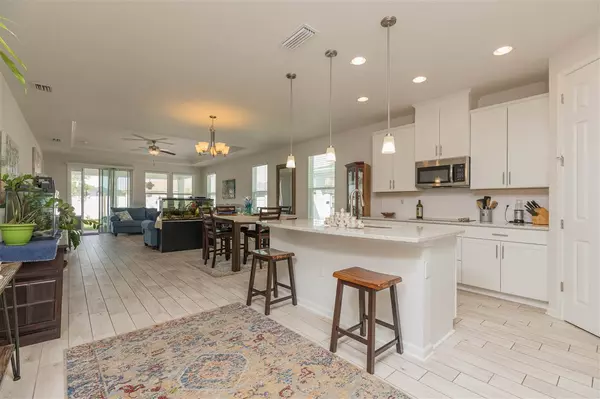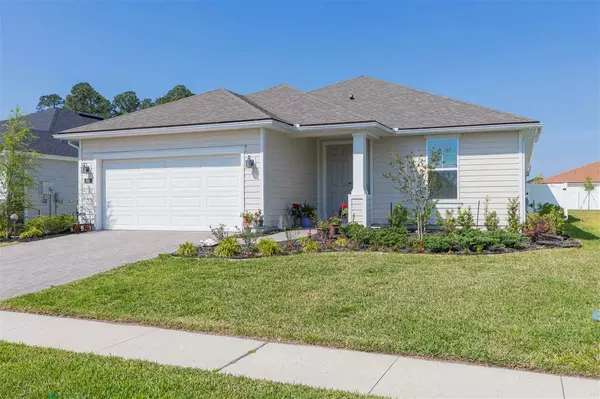For more information regarding the value of a property, please contact us for a free consultation.
116 Onyx Ct St Augustine, FL 32086
Want to know what your home might be worth? Contact us for a FREE valuation!

Our team is ready to help you sell your home for the highest possible price ASAP
Key Details
Sold Price $370,000
Property Type Single Family Home
Sub Type Single Family Detached
Listing Status Sold
Purchase Type For Sale
Square Footage 2,128 sqft
Price per Sqft $173
Subdivision Treaty Oaks
MLS Listing ID 212655
Sold Date 08/20/21
Style Contemporary,Single Family Home
Bedrooms 3
Full Baths 2
HOA Y/N Yes
Total Fin. Sqft 2128
Year Built 2018
Annual Tax Amount $3,348
Tax Year 2020
Lot Size 6,969 Sqft
Acres 0.16
Property Description
Peaceful & pleasing , this impeccable 3/2 home w/office AND a flex area offers an open floor plan with plenty of room for comfort. Wood tile flooring runs throughout the main area, high ceilings & a generous kitchen, with quartz countertops, double oven & pantry. Dining & living areas are spacious and light. The sliding glass door opens to a covered porch for outdoor living. The back yard is fully fenced & has a beautiful Koi pond. The Owner's bedroom is generous, with a nice walk-in closet. In this split plan, there are two other bedrooms and a guest bath. In between the bedrooms is the open flex area. This could easily become another bedroom if enclosed, but open could be a game room, a TV room or work-out center. In addition, there is an office, with French doors, perfect for those who are working from home. There is also a two car garage, Hardiboard-like siding and irrigation for the lawn as well as a community pool. This home is situated on a cul de sac street, close to parks and has easy access to 207, I-95 and Wildwood; making travelling to work, school, shopping, the beaches & historic areas simple.
Location
State FL
County Saint Johns
Area 11
Zoning PUD
Rooms
Primary Bedroom Level 1
Master Bathroom Tub/Shower Separate
Master Bedroom 1
Dining Room Combo
Interior
Interior Features Ceiling Fans, Dishwasher, Garage Door, Microwave, Range, Refrigerator
Heating Central, Electric
Cooling Central, Electric
Flooring Tile, Vinyl
Exterior
Garage 2 Car Garage, Attached
Community Features Community Pool Unheated
Waterfront No
Roof Type Shingle
Building
Story 1
Water County
Architectural Style Contemporary, Single Family Home
Level or Stories 1
New Construction No
Schools
Elementary Schools Otis A. Mason Elementary
Middle Schools Gamble Rogers Middle
High Schools Pedro Menendez High School
Others
Senior Community No
Acceptable Financing Cash, Conv, FHA, Veterans
Listing Terms Cash, Conv, FHA, Veterans
Read Less
GET MORE INFORMATION




