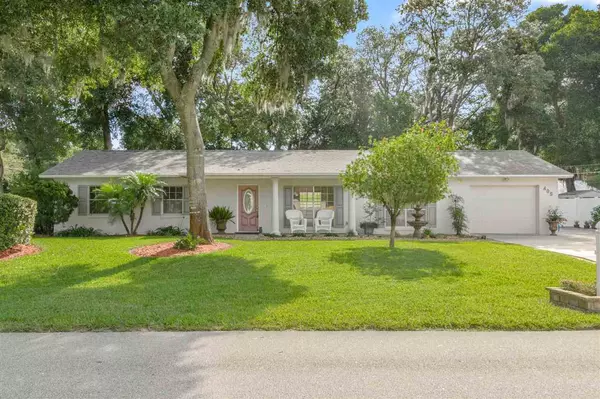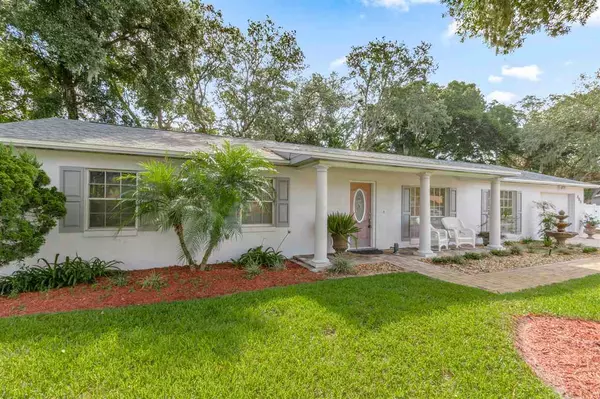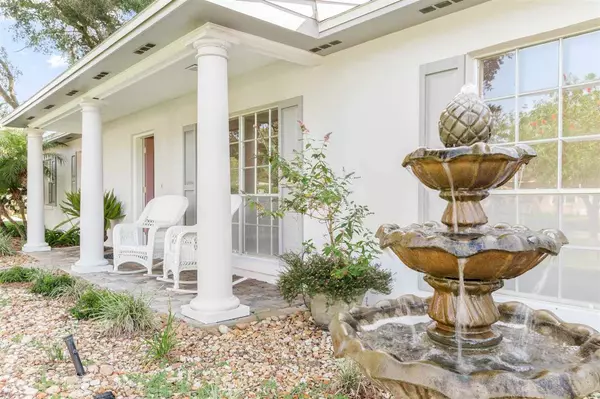For more information regarding the value of a property, please contact us for a free consultation.
405 Lobelia Road St Augustine, FL 32086
Want to know what your home might be worth? Contact us for a FREE valuation!

Our team is ready to help you sell your home for the highest possible price ASAP
Key Details
Sold Price $425,000
Property Type Single Family Home
Sub Type Single Family Detached
Listing Status Sold
Purchase Type For Sale
Square Footage 1,640 sqft
Price per Sqft $259
Subdivision St Augustine South
MLS Listing ID 215236
Sold Date 11/01/21
Style Single Family Home
Bedrooms 3
Full Baths 2
HOA Y/N No
Total Fin. Sqft 1640
Year Built 1976
Annual Tax Amount $1,434
Tax Year 2020
Lot Size 0.360 Acres
Acres 0.36
Property Description
Situated on four lots and set back from the street, this 3BR/2BA home offers a cozy front porch with room to sit and relax after a stroll down the street to catch the sunrise over the Intracoastal. Inside offers a functional floor plan with formal living and dining to the front, followed by the kitchen and family room. The eat-in kitchen has been updated with honey-hued cabinetry, granite counters and a tile backsplash. The bedrooms are tucked out of sight with two bedrooms and a shared bath off the hall and the en-suite master at the back of the house overlooking the yard. Recent improvements include a new roof in 2021 and a re-pipe in 2018. Outside offers a large back yard dotted with graceful oaks, providing some welcomed shade for the warm summer days. Enjoy 28x14 covered porch and a 29x17 open patio with beautiful pavers and plenty of room for entertaining, gardening and whatever other outdoor activities you crave and a shed to store the tools and equipment. Got toys? There's extra driveway space to store the boat or jet skis and a gate opening to the backyard if you prefer to store them behind the fence. St. Augustine South is a boaters dream with two boat ramps just around the corner. Welcome home!
Location
State FL
County Saint Johns
Area 12
Zoning RS-3
Rooms
Primary Bedroom Level 1
Master Bathroom Shower Only
Master Bedroom 1
Dining Room Formal
Interior
Interior Features Ceiling Fans, Dishwasher, Microwave, Range, Refrigerator, Shed
Heating Central, Electric
Cooling Central, Electric
Flooring Carpet, Tile, Wood
Exterior
Parking Features 1 Car Garage
Roof Type Shingle
Topography Corner
Building
Story 1
Water County
Architectural Style Single Family Home
Level or Stories 1
New Construction No
Schools
Elementary Schools Osceola Elementary
Middle Schools Murray Middle
High Schools Pedro Menendez High School
Others
Senior Community No
Acceptable Financing Cash, Conv, FHA, Veterans
Listing Terms Cash, Conv, FHA, Veterans
Read Less



