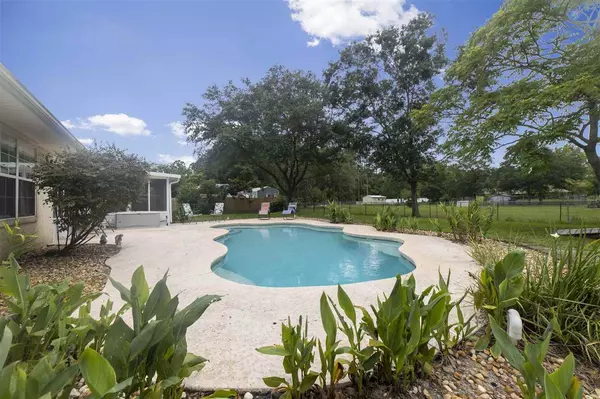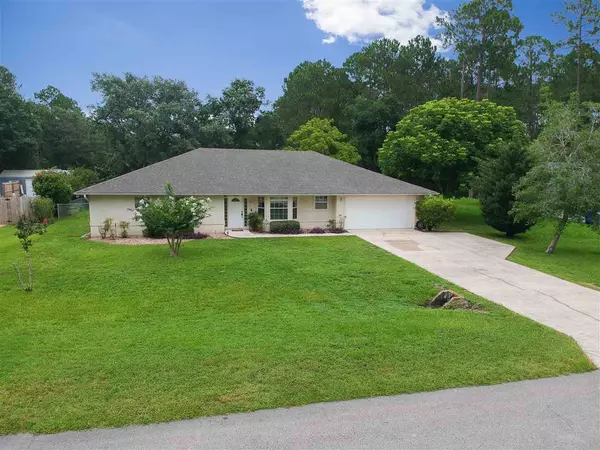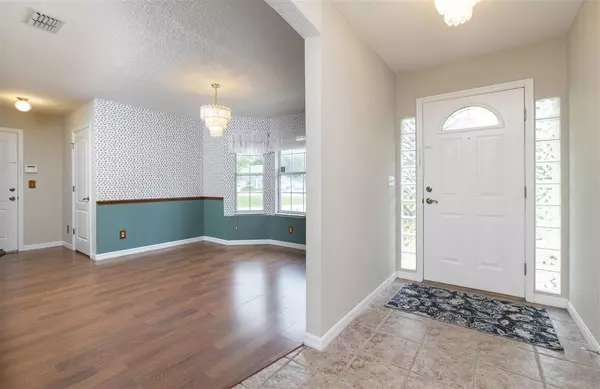For more information regarding the value of a property, please contact us for a free consultation.
956 Deer Chase Dr St Augustine, FL 32086
Want to know what your home might be worth? Contact us for a FREE valuation!

Our team is ready to help you sell your home for the highest possible price ASAP
Key Details
Sold Price $364,500
Property Type Single Family Home
Sub Type Single Family Detached
Listing Status Sold
Purchase Type For Sale
Square Footage 2,228 sqft
Price per Sqft $163
Subdivision Wildwood Pines
MLS Listing ID 214870
Sold Date 07/22/21
Style Single Family Home
Bedrooms 3
Full Baths 2
HOA Y/N Yes
Total Fin. Sqft 2228
Year Built 1999
Annual Tax Amount $1,921
Tax Year 2020
Lot Size 0.300 Acres
Acres 0.3
Property Description
In-Ground Heated Pool Home featuring 3 Bedrooms, 2 Baths, 2-Car Garage, Large Kitchen for entertaining and Eating Space with Bay Window. Kitchen opens to the spacious Family Room with Cathedral Ceiling and French Doors leading to Glassed Porch/Bonus Room with Heat and Air looking out to the backyard and Pool . Private Master Suite features a Cathedral Ceiling, oversized Walk-in Closet and spacious Master Bath with walk-in Shower. Formal Dining Room for those special gatherings. Fully fenced backyard and large area for entertaining. Lots of Storage in this home. Recent improvements include a New Roof June 2021, Interior partially Painted June 2021, HVAC 2018 with UV Light, Dishwasher & Stove 2019. Separate Irrigation Well and Transferable Termite Bond. Nothing to do but move in and enjoy the Florida Lifestyle. "HIGHEST & BEST OFFERS DUE BY FRIDAY 07/09/2021, 8:00 PM.
Location
State FL
County Saint Johns
Area 11
Zoning RS-2
Location Details Suburban
Rooms
Primary Bedroom Level 1
Master Bathroom Tub/Shower Separate
Master Bedroom 1
Dining Room Formal
Interior
Interior Features Ceiling Fans, Chandelier, Dishwasher, Disposal, Dryer, Garage Door, Microwave, Range, Refrigerator, Shed, Window Treatments
Heating Central, Electric
Cooling Central, Electric
Flooring Laminate Wood, Tile
Exterior
Garage 2 Car Garage, Attached
Waterfront No
Roof Type Shingle
Topography Paved
Building
Story 1
Water County
Architectural Style Single Family Home
Level or Stories 1
New Construction No
Schools
Elementary Schools Otis A. Mason Elementary
Middle Schools Gamble Rogers Middle
High Schools Pedro Menendez High School
Others
Senior Community No
Acceptable Financing Cash, Conv, FHA, Veterans
Listing Terms Cash, Conv, FHA, Veterans
Read Less
GET MORE INFORMATION




