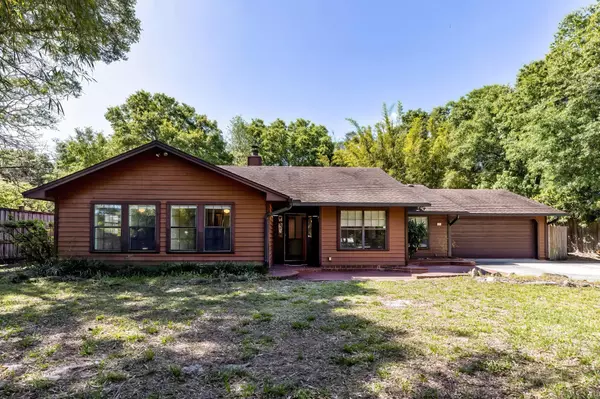For more information regarding the value of a property, please contact us for a free consultation.
1055 Winterhawk Drive St Augustine, FL 32086
Want to know what your home might be worth? Contact us for a FREE valuation!

Our team is ready to help you sell your home for the highest possible price ASAP
Key Details
Sold Price $623,000
Property Type Single Family Home
Sub Type Single Family Detached
Listing Status Sold
Purchase Type For Sale
Square Footage 2,408 sqft
Price per Sqft $258
Subdivision Wildwood Creek
MLS Listing ID 223101
Sold Date 05/04/22
Style Traditional
Bedrooms 4
Full Baths 2
Half Baths 1
HOA Y/N No
Total Fin. Sqft 2408
Year Built 1984
Annual Tax Amount $1,915
Tax Year 2021
Lot Size 0.500 Acres
Acres 0.5
Property Description
Rare find - Pool home on half an acre in town! Your own private tropical oasis awaits with mature trees and plenty of room to relax. Located in Wildwood Creek-no HOA, so bring your boat and RV! This 4/2.5 home has a formal dining room, sunken living room with a wood burning fireplace, a den/library area with built in bookshelves and views of the backyard, 3 new toilets and a water softener. The master suite is oversized with 3 closets. The fourth bedroom has direct access to the screened porch. Put your own special touch on this home-the possibilities are limitless. The pool is solar heated and has a separate well for filling. The yard is a gardenerâs paradise with plenty of room to play. Some additional exterior features include space for a boat or RV, outdoor shower, screened porch, screened lanai, paver patio, and a large private backyard with beautiful trees. Nearby Treaty Park is a 47 acre complex for ample activities and nature lovers. Easily accessed from US 1 or 207, this neighborhood is near shopping and schools.
Location
State FL
County Saint Johns
Area 11
Zoning RES
Location Details Suburban
Rooms
Primary Bedroom Level 1
Master Bathroom Tub/Shower Combo
Master Bedroom 1
Dining Room Formal
Interior
Interior Features Ceiling Fans, Dishwasher, Dryer, Garage Door, Microwave, Range, Refrigerator, Washer, Window Treatments, Washer/Dryer
Heating Central, Electric
Cooling Central, Electric
Flooring Laminate Wood, Tile
Exterior
Garage 2 Car Garage, Attached, Other-See Remarks
Roof Type Shingle
Building
Story 1
Water Other-See Remarks, Private, Well
Architectural Style Traditional
Level or Stories 1
New Construction No
Schools
Elementary Schools Otis A. Mason Elementary
Middle Schools Gamble Rogers Middle
High Schools Pedro Menendez High School
Others
Senior Community No
Acceptable Financing Cash, Conv
Listing Terms Cash, Conv
Read Less
GET MORE INFORMATION




