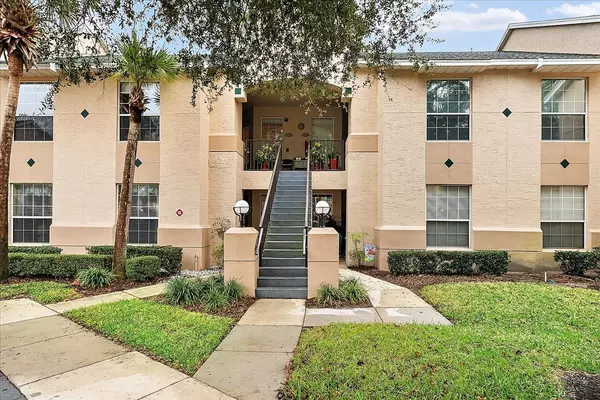For more information regarding the value of a property, please contact us for a free consultation.
1211 Royal Troon Ln St Augustine, FL 32086
Want to know what your home might be worth? Contact us for a FREE valuation!

Our team is ready to help you sell your home for the highest possible price ASAP
Key Details
Sold Price $330,000
Property Type Condo
Sub Type Condo
Listing Status Sold
Purchase Type For Sale
Square Footage 1,428 sqft
Price per Sqft $231
Subdivision The Greens
MLS Listing ID 221415
Sold Date 03/01/22
Style Flat,Other-See Remarks
Bedrooms 3
Full Baths 2
HOA Y/N Yes
Total Fin. Sqft 1428
Year Built 1998
Annual Tax Amount $766
Tax Year 2021
Property Description
***Multiple Offer Deadline: Sellers are asking for all Highest & Best offers to be submitted by Noon on Sunday, 02/13/2022. Exquisite 3-BDRM/2-BTH upper level condo on The Greens Golf Course. Completely renovated, featuring vaulted ceilings & open floorplan, LVP flooring & large brick faux island w/breakfast bar seating in kitchen which also boasts quartz countertops and custom lacquer cabinets & light fixtures. High-end upgrades & natural light throughout! Spacious dining room perfect for entertaining and offers access via glass sliders to sunroom to enjoy lush, greenway and nature views. Peek-a-boo view of lake. Spacious family room also offers sunroom access via a second set of sliders. Spacious ownerâs suite w/large walk-in closet and en suite w/large tub, double vanities and glass shower. Pantry/laundry room boasts tons of storage space via custom shelving. Dining room storage built-ins are included. No attention to details spared in this condo! Complete renovations also include new bathrooms, hinges, door hardware & lighting! All appliances included. Shelves on walls do not convey in LR & Sun room. Sellers need a 6 month lease back option until their new home is completed. No Showings until Sat., 02/12/2022 during Open House from 12-3pm.
Location
State FL
County Saint Johns
Area 09
Zoning PUD
Location Details Suburban
Rooms
Primary Bedroom Level 2
Master Bathroom Tub/Shower Separate
Master Bedroom 2
Dining Room Combo
Interior
Interior Features Ceiling Fans, Chandelier, Dishwasher, Disposal, Dryer, Microwave, Range, Refrigerator, Washer, Window Treatments, Washer/Dryer
Heating Central, Electric
Cooling Central, Electric
Flooring Laminate Wood
Exterior
Garage Assigned, Guest Space
Community Features Clubhouse, Community Dock, Golf, Community Pool Unheated, RV/Boat Parking, Tennis, Jacuzzi
Waterfront No
Roof Type Shingle
Topography Conservation Backyard
Building
Story 1
Entry Level 1 Level
Water County
Architectural Style Flat, Other-See Remarks
Level or Stories 1
New Construction No
Schools
Elementary Schools W. D. Hartley Elementary
Middle Schools Gamble Rogers Middle
High Schools Pedro Menendez High School
Others
Senior Community No
Restrictions Pets,See Docs
Acceptable Financing Cash, Conv, FHA, Veterans
Listing Terms Cash, Conv, FHA, Veterans
Read Less
GET MORE INFORMATION




