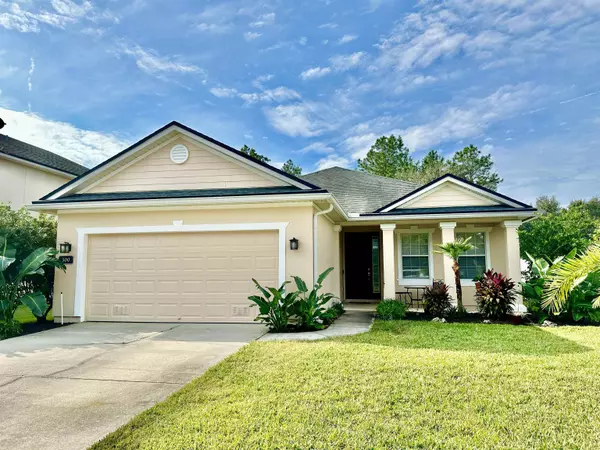For more information regarding the value of a property, please contact us for a free consultation.
300 Pine Arbor Circle St Augustine, FL 32084
Want to know what your home might be worth? Contact us for a FREE valuation!

Our team is ready to help you sell your home for the highest possible price ASAP
Key Details
Sold Price $350,000
Property Type Single Family Home
Sub Type Single Family Detached
Listing Status Sold
Purchase Type For Sale
Square Footage 1,527 sqft
Price per Sqft $229
Subdivision Heritage Park
MLS Listing ID 228294
Sold Date 01/20/23
Style Single Family Home
Bedrooms 3
Full Baths 2
HOA Y/N Yes
Total Fin. Sqft 1527
Year Built 2008
Annual Tax Amount $3,313
Tax Year 2022
Lot Size 6,534 Sqft
Acres 0.15
Property Description
Located in Heritage Park, this well cared for home is just what you have been looking for! This 3BR/2BA home offers a formal dining room off the entry way followed by the living and kitchen space open together making an easy flow for gatherings and day-to-day living. Sliders off the living room lead to a covered patio with a summer kitchen where you will want to spend your evenings grilling and watching the kids play in the private fenced backyard. Back inside, the kitchen offers stainless appliances and plenty of storage for your cooking gadgets with 42” cabinets and a nice sized pantry. Seller to offer a one year Home Warranty with purchase of the home. Two guest bedrooms, a shared bathroom and the utility room are to the front of the home, while the master suite is tucked away to the back. The master suite offers a nice size bedroom with a large walk-in closet and the master bath is complete with a double sink vanity, tiled walk-in shower and soaking tub. Heritage Park offers a variety of amenities including a clubhouse, pool, fitness room, volleyball, basketball, pickleball courts, soccer & baseball fields, playgrounds, tennis courts, nature trails and so much more...see you there!
Location
State FL
County Saint Johns
Area 05N
Zoning PUD
Location Details Suburban
Rooms
Primary Bedroom Level 1
Master Bathroom Tub/Shower Separate
Master Bedroom 1
Dining Room Formal
Interior
Interior Features Ceiling Fans, Dishwasher, Dryer, Microwave, Range, Refrigerator, Washer
Heating Central, Electric
Cooling Central, Electric
Flooring Carpet, Tile
Exterior
Parking Features 2 Car Garage, Attached
Community Features Clubhouse, Community Pool Unheated, Tennis, Other-See Remarks
Roof Type Shingle
Building
Story 1
Entry Level 1 Level
Water County
Architectural Style Single Family Home
Level or Stories 1
New Construction No
Schools
Elementary Schools Crookshank Elementary
Middle Schools Sebastian Middle
High Schools St. Augustine High
Others
Senior Community No
Acceptable Financing Cash, Conv, FHA, USDA, Veterans
Listing Terms Cash, Conv, FHA, USDA, Veterans
Read Less



