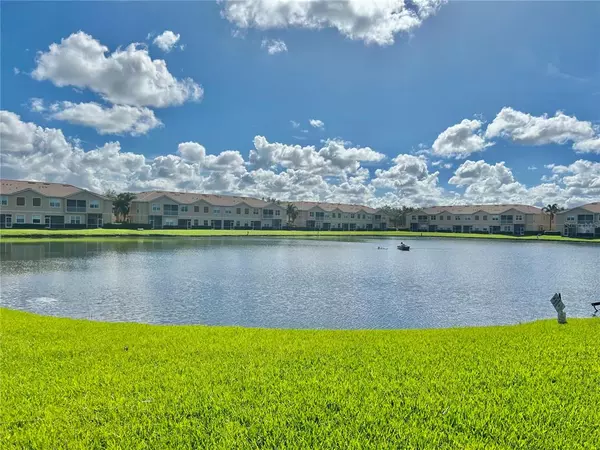For more information regarding the value of a property, please contact us for a free consultation.
3475 PARKRIDGE CIR #17-202 Sarasota, FL 34243
Want to know what your home might be worth? Contact us for a FREE valuation!

Our team is ready to help you sell your home for the highest possible price ASAP
Key Details
Sold Price $270,800
Property Type Townhouse
Sub Type Townhouse
Listing Status Sold
Purchase Type For Sale
Square Footage 1,036 sqft
Price per Sqft $261
Subdivision Parkridge Ph 33 & 19
MLS Listing ID A4549676
Sold Date 02/06/23
Bedrooms 2
Full Baths 2
Construction Status Appraisal,Financing,Inspections
HOA Fees $327/qua
HOA Y/N Yes
Originating Board Stellar MLS
Year Built 2005
Annual Tax Amount $1,966
Property Description
ATTENTION INVESTORS: THE PERFECT LOCATION FOR YOUR NEXT RENTAL IS LOCATED RIGHT HERE! This 2 bedroom 2 bath condo unit offers a spacious floorplan with eat in kitchen, and stainless appliances. Conveniently located off University Blvd. in secure GATED Community. Parkridge Condominiums is a gated community located in Sarasota, Florida off University Parkway. Residents can enjoy a fabulous pool area with a large heated community swimming pool and plenty of deck space to lay out and work on your tan. The grounds are well maintained with beautiful palm trees and other native Florida foliage. Minutes from major shopping, fine dining, and entertainment. Downtown Lakewood Ranch is conveniently close by, and in 15 minutes or less you can be in downtown Sarasota or the beautiful and warm Gulf of Mexico Beaches.
Location
State FL
County Sarasota
Community Parkridge Ph 33 & 19
Zoning RMF3
Interior
Interior Features Ceiling Fans(s), High Ceilings, Master Bedroom Upstairs, Open Floorplan, Window Treatments
Heating Central
Cooling Central Air
Flooring Carpet, Ceramic Tile
Fireplace false
Appliance Cooktop, Dishwasher, Disposal, Dryer, Microwave, Refrigerator, Washer
Exterior
Exterior Feature Sidewalk, Sliding Doors
Garage Spaces 1.0
Pool Heated, In Ground
Community Features Gated, Pool
Utilities Available Cable Connected, Electricity Connected, Water Connected
Roof Type Tile
Attached Garage true
Garage true
Private Pool Yes
Building
Story 2
Entry Level Two
Foundation Slab
Lot Size Range Non-Applicable
Sewer Public Sewer
Water Public
Structure Type Block, Wood Frame
New Construction false
Construction Status Appraisal,Financing,Inspections
Schools
Elementary Schools Emma E. Booker Elementary
Middle Schools Booker Middle
High Schools Booker High
Others
Pets Allowed Yes
HOA Fee Include Cable TV, Pool, Escrow Reserves Fund, Maintenance Structure, Maintenance Grounds, Pool, Private Road
Senior Community No
Pet Size Extra Large (101+ Lbs.)
Ownership Condominium
Monthly Total Fees $327
Acceptable Financing Cash, Conventional
Membership Fee Required Required
Listing Terms Cash, Conventional
Num of Pet 2
Special Listing Condition None
Read Less

© 2025 My Florida Regional MLS DBA Stellar MLS. All Rights Reserved.
Bought with EXP REALTY LLC



